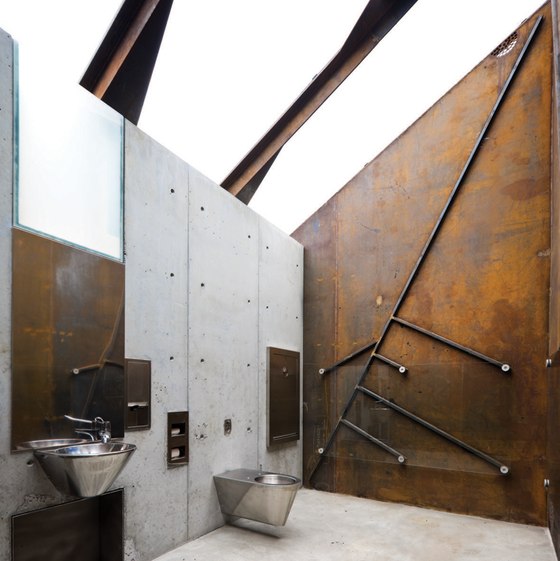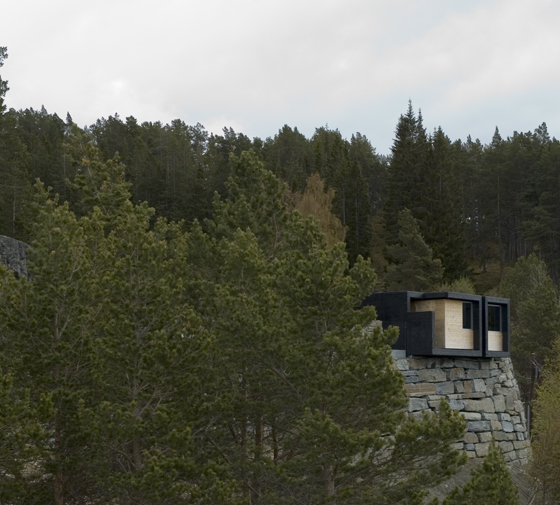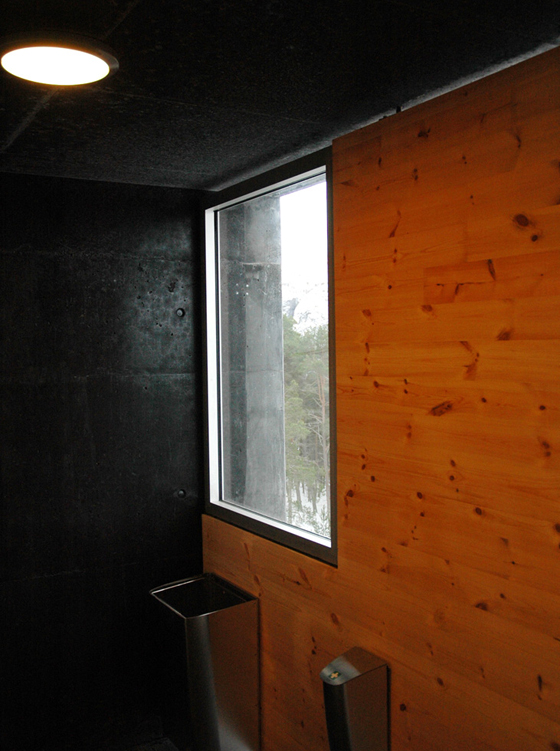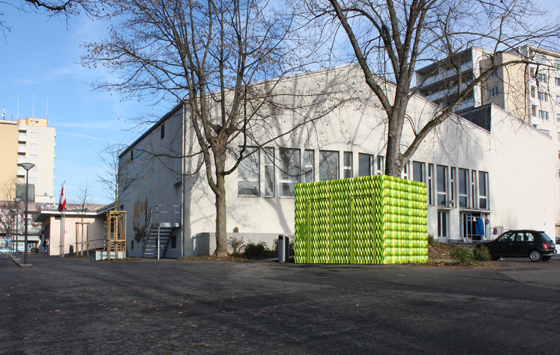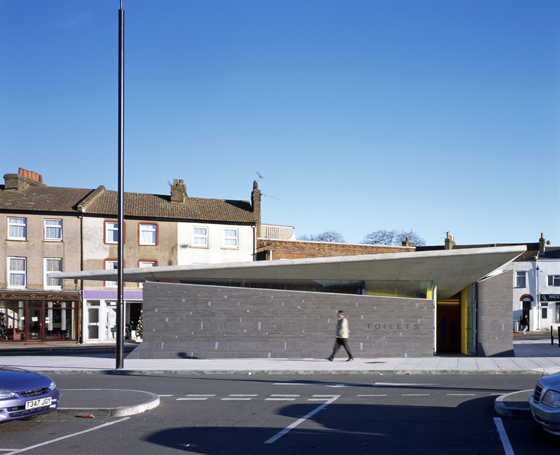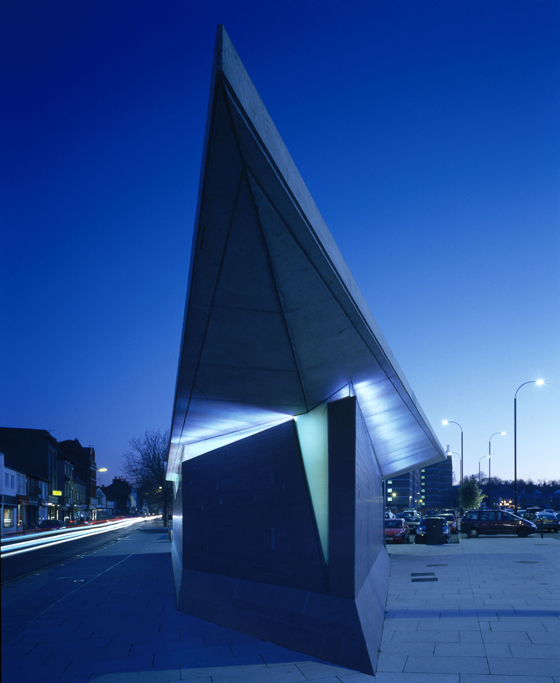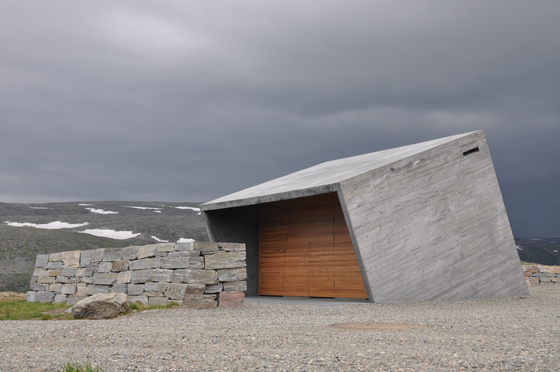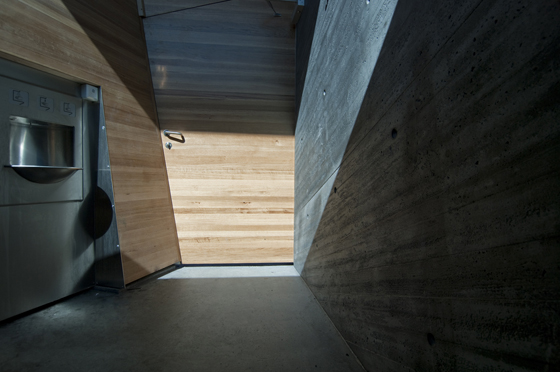At Your Convenience: contemporary public-toilet architecture
Scritto da Simon Keane-Cowell
Zürich, Svizzera
25.10.12
We'd like to talk to you about a delicate matter. The toilet. The WC. The lavatory. However you choose to refer to it, we all require regular access to this most prosaic of environments. Which is why it's refreshing to see a number of recent public conveniences receive a greater degree of design consideration than has historically been the case. So, sit down, relax and don't forget to flush.
Oslo architectural office Manthey Kula's Roadside Reststop Akkarvikodden in Lofoten, Norway, is designed to defy the Arctic's elements; photo Knut Hjeltnes
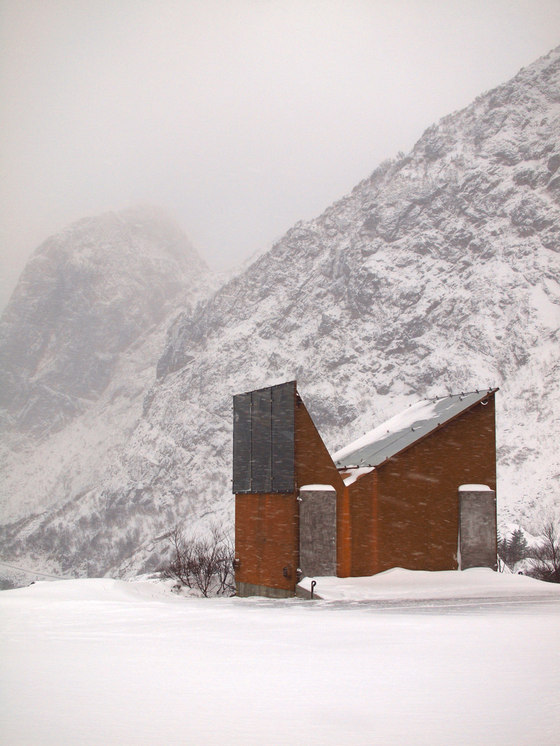
Oslo architectural office Manthey Kula's Roadside Reststop Akkarvikodden in Lofoten, Norway, is designed to defy the Arctic's elements; photo Knut Hjeltnes
×They say death is a great leveller. But your everyday, prosaic bodily functions come a close second. Even royalty gets caught short on occasion and has to dart off to the lavatory. London's V&A Museum is just one of the many 19th-century public buildings that had a special toilet constructed for a visiting Queen Victoria. (Save your jokes about royal flushes. We've heard them all before.)
Given that the need for public conveniences isn't one that's going to disappear until evolution finds some other way of disposing of the body's waste products, it's somewhat surprising that the public toilet as a building type hasn't received more and consistent architectural consideration. That said, a number of practices have attempted through bold and innovative forms and materials to create structures with added value – ones which function well as conveniences, but also contribute architecturally to the landscape in which they are situated, be it urban or rural. For them, the loo is anything but a dirty word.
Rusting Corten steel forms the toilet building's windowless structure, which, according to the architects, 'present(s) a pause from the impressions of the surrounding nature, offering an experience of different sensuous qualities'; photos Paul Warchol
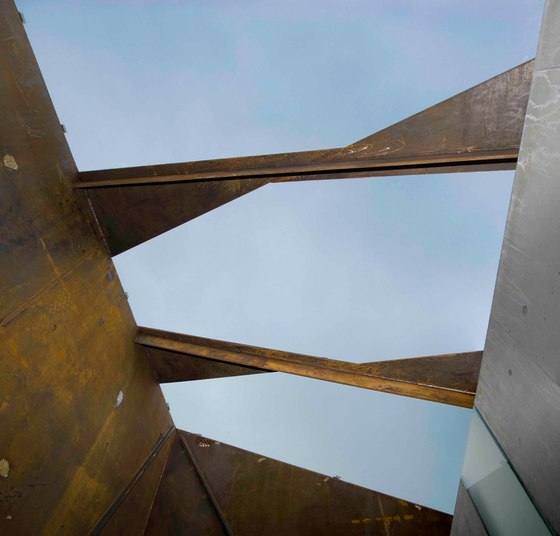
Rusting Corten steel forms the toilet building's windowless structure, which, according to the architects, 'present(s) a pause from the impressions of the surrounding nature, offering an experience of different sensuous qualities'; photos Paul Warchol
×The relation between natural surroundings and design intervention in the context of the public toilet is perhaps nowhere as emphatically foregrounded as in Lofoten, Norway. Replacing an existing structure that was lifted from its foundations by the dramatic location's strong Arctic winds, Oslo architectural office Manthey Kula have delivered a project that goes by the rather polite title of 'Roadside Reststop Akkarvikodden'.
A skylight is provides natural daylight to Manthey Kula's design, while the Corten steel and internal concrete walls ensure that the building doesn't meet the fate of its predecessor, which was up-ended by strong winds; photo Paul Warchol

A skylight is provides natural daylight to Manthey Kula's design, while the Corten steel and internal concrete walls ensure that the building doesn't meet the fate of its predecessor, which was up-ended by strong winds; photo Paul Warchol
×If you're looking to spend a penny, you probably couldn't choose a more spectacular site. Lofoten lies north of the Arctic Circle, with the toilet building itself situated next to one of Norway's National Tourist Routes, which runs along a narrow plateau between the mountains and the sea. And yet, perhaps, counter to expectations, the welded-Corten-steel structure is not about the view. Indeed, its lack of windows serve to deprive visitors temporarily of their immediate surroundings.
‘The experience of the place, mountains and sea and the ever-present coastal climate is very intense,’ say Manthey Kula. ‘The restrooms were conceived to present a pause from the impressions of the surrounding nature, offering an experience of different sensuous qualities.’
Forming part of a look-out in Aurland, Norway, Bergen-based architects Todd Saunders and Tommie Wilhemlsen's public-lavatory structure heightens the drama of its setting by means of a cantilever

Forming part of a look-out in Aurland, Norway, Bergen-based architects Todd Saunders and Tommie Wilhemlsen's public-lavatory structure heightens the drama of its setting by means of a cantilever
×The rusting Corten steel, which is lined internally with glass panels, is accompanied by a cast concrete foundation and two concrete internal walls that carry the stainless-steel sanitary ware. The result is a weighty structure that defies the most troublesome of gusts of wind. Should you really need some kind of visual connection with the outside while you're busying yourself inside, you only need to look skyward. The smallest of the rest rooms features a glass panel mounted in the ceiling.
Generously sized picture windows frame the striking mountain range opposite
Down the road (or down several roads) in Aurland – also in Norway – it's all about the view. Forming part of a dramatically situated look-out, architects Todd Saunders and Tommie Wilhelmsen have created a 50-square-metre restroom that encourages the visitors to cast their gaze outwards. Generously sized picture windows frame the striking mountain range opposite, so there's no excuse for losing sight of those peaks.
Zurich architectural office Gramazio & Kohler turned the brief for new city-park toilet into a striking piece of public sculpture with their aluminium-ribbon-façaded structure in Uster, Switzerland; photos Gramazio & Kohler
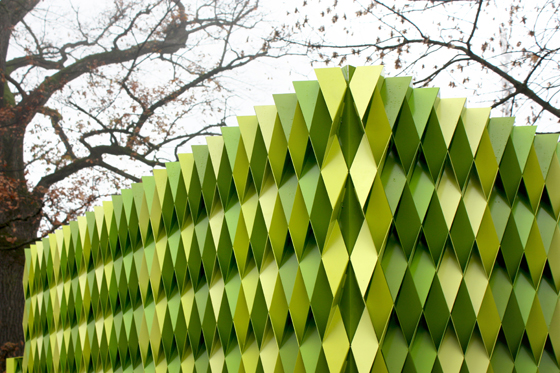
Zurich architectural office Gramazio & Kohler turned the brief for new city-park toilet into a striking piece of public sculpture with their aluminium-ribbon-façaded structure in Uster, Switzerland; photos Gramazio & Kohler
×Meanwhile, the concrete structure – painted black to underscore the material's solidity – plays with the sense of drama that the topography naturally affords through a modest cantilever. This edging-forward of the building possesses a secondary function, according to the architects. It makes the restroom's façade inaccessible and in doing so provides complete privacy. Peeping Toms would be advised to try elsewhere.
The building's skin consists of 295 folded aluminium strips, which, thanks to their differing depths of fold and chromatic hues, produce a shimmering effect in sunlight; photos courtesy Gramazio & Kohler
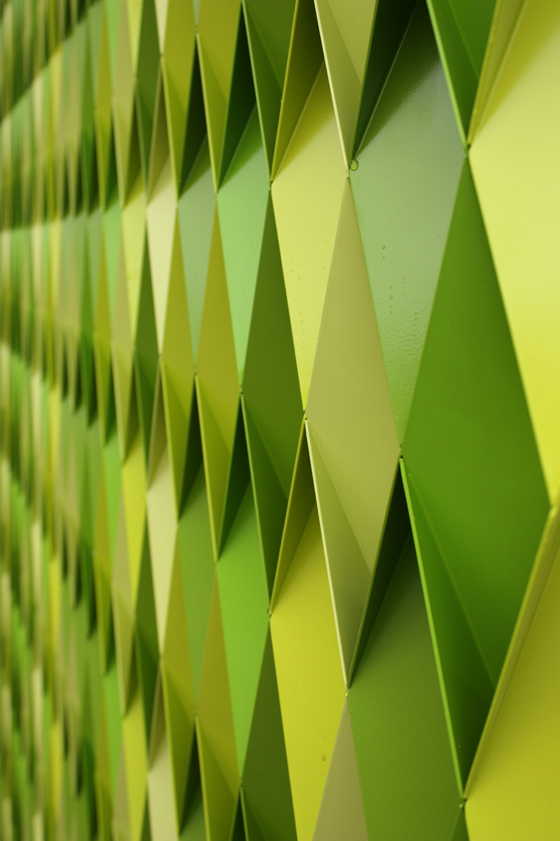
The building's skin consists of 295 folded aluminium strips, which, thanks to their differing depths of fold and chromatic hues, produce a shimmering effect in sunlight; photos courtesy Gramazio & Kohler
×On more even ground is Swiss practice Gramazio and Kohler's public-toilet project for a city park in Uster, Switzerland. The virtuoso design makes poetry out of the mundane through the application of an optically compelling skin, consisting of 295 folded aluminium strips, organised vertically. Sameness meets difference here as the variation in chromatic hue across the metal strips, combined with a differing depth of fold, produces a shimmering effect. (On a sunny day, of course.)
UK-based Plastik Architects' inverted, tilted pyramidal roof form strikes a bold pose on their public-lavatory building in Gravesend, England, the keystone of the local council's regeneration scheme; photos Edmund Sumner
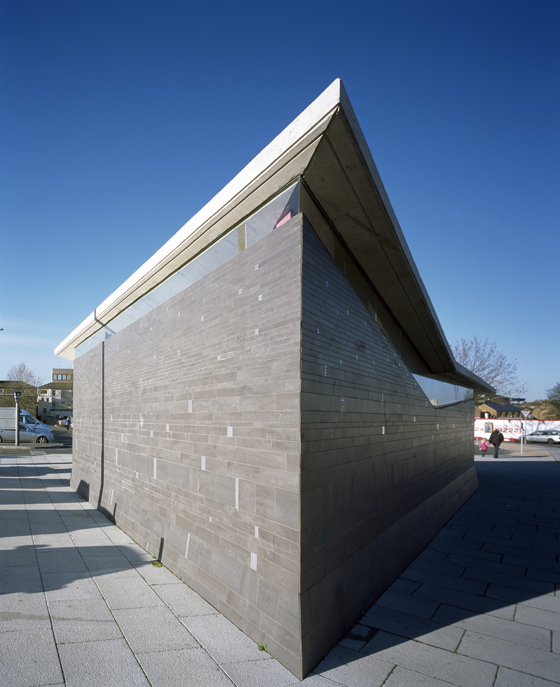
UK-based Plastik Architects' inverted, tilted pyramidal roof form strikes a bold pose on their public-lavatory building in Gravesend, England, the keystone of the local council's regeneration scheme; photos Edmund Sumner
×Each of the metal elements is laser-cut and folded by hand, and then clipped and bolted onto aluminium sheets, which in turn are mounted onto the structure's façade. But this is no one-off project. While the restroom houses the facilities necessary for you to go about your business, its envelope functions as a prototype for, as the architects put it, ‘a new typology of urban infrastructure’, which will be applied in contexts across the city over the next few years. In short: toilet as testbed.
The white-concrete roof was cast in-situ, with the walls clad in ceramic tiles of differing sizes, heightening the sense of the structure's irregularity; photos Edmund Sumner
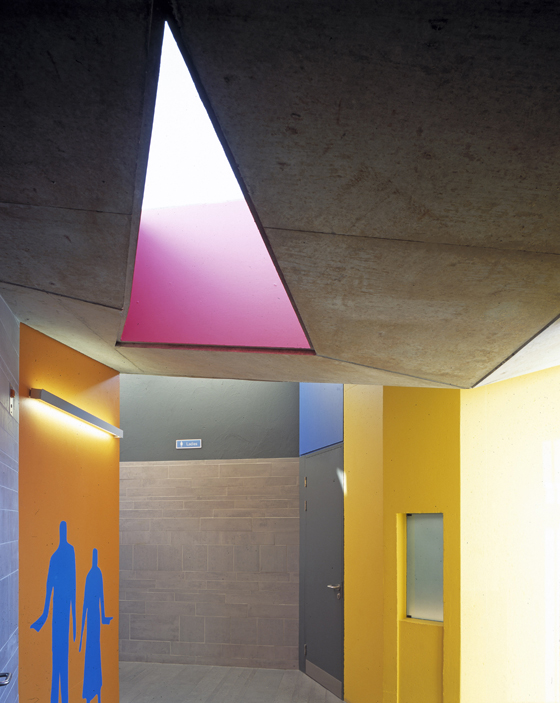
The white-concrete roof was cast in-situ, with the walls clad in ceramic tiles of differing sizes, heightening the sense of the structure's irregularity; photos Edmund Sumner
×Equally transformative in terms of its physical presence within an urban context is UK office Plastik Architects' public toilet in Gravesend, England. The resolutely geometric, decidedly sculptural structure exceeds its primary, utilitarian function, providing, as the architects put it, ‘a refreshing counterpoint to the pragmatic requirements of the brief, providing drama in what is otherwise a somewhat dreary urban environment’.
1,200 metres above sea level, LJB architects' tilted, cuboid-formed rest stop at Flotane, on top of Norway's Aurlandsfjellet, digs its heels in against the site's harsh weather conditions; photo L J B AS, E Marchesi, Statens Vegvesen
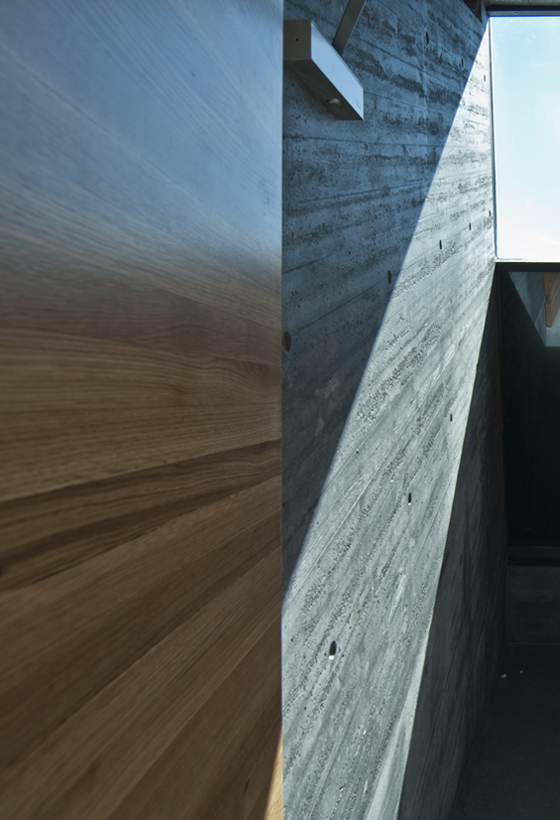
1,200 metres above sea level, LJB architects' tilted, cuboid-formed rest stop at Flotane, on top of Norway's Aurlandsfjellet, digs its heels in against the site's harsh weather conditions; photo L J B AS, E Marchesi, Statens Vegvesen
×In response to the local council's brief to deliver a ‘minor-landmark’ project within a local regeneration area, Plastik Architects created a building with a show-stopping, inverted and boldly cantilevered pyramidal roof, made of in-situ-cast white concrete. The gap between the tilting roof form and the structure's walls works to lend the former – beyond its cantilever – a strong visual levity, while providing effective clerestory fenestration. The irregularity of the walls is redoubled by their cladding – ceramic tiles in eight different sizes were applied according to a prescribed hierarchy, yet one which allowed the workmen to decide their specific placement.
The structure's outer concrete shell protects the interior's wooden core, while solar cells built into the large, south-facing window provide all the energy the facility needs; photo L J B AS, E Marchesi, Statens Vegvesen
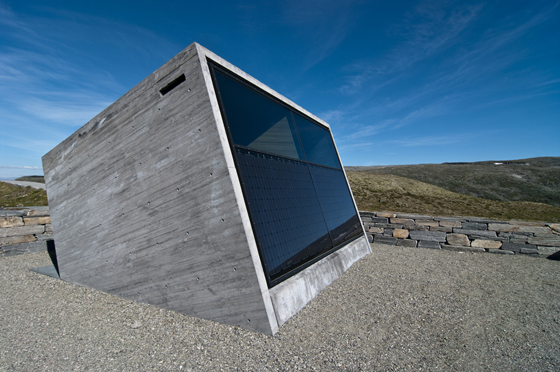
The structure's outer concrete shell protects the interior's wooden core, while solar cells built into the large, south-facing window provide all the energy the facility needs; photo L J B AS, E Marchesi, Statens Vegvesen
×And finally it's back to Norway, where another tilting toilet block – this time located 1,200 metres above sea level – has been designed to mitigate the site's harsh weather conditions. The work of Bergen-based architects LJB and situated at Flotane, on top of Aurlandsfjellet – a somewhat inhospitable plateau that experiences, on average, eight months of snow a year – the 20-square-metre rest stop's tilted, cuboid form cleverly provides a sheltered entrance, while allowing for a perfect positioning of the structure's main window in terms of sunlight; built into the glazing are banks of solar cells, which meet the public convenience's energy needs in full.
Inside the structure, a wooden core hosts two toilets, while the outer concrete shell protects against the onslaught of the Nordic elements. Just what you want when you're responding to a call of nature. Whether or not it receives a royal endorsement, however, remains to be seen.
....

