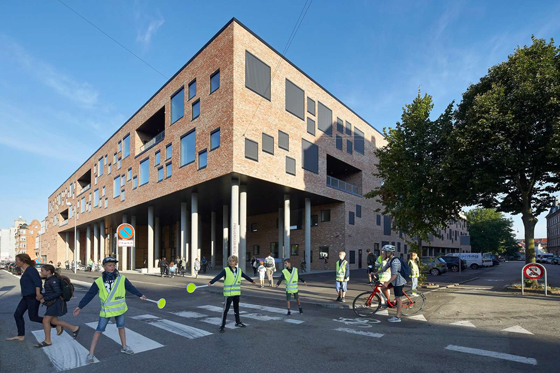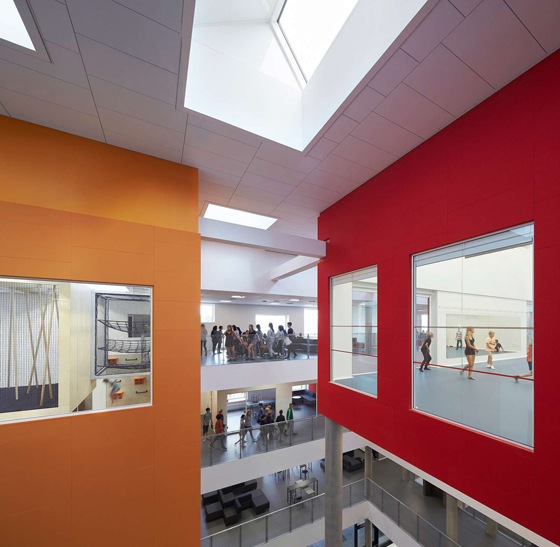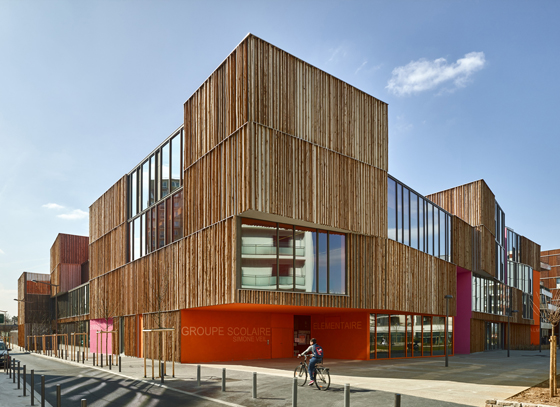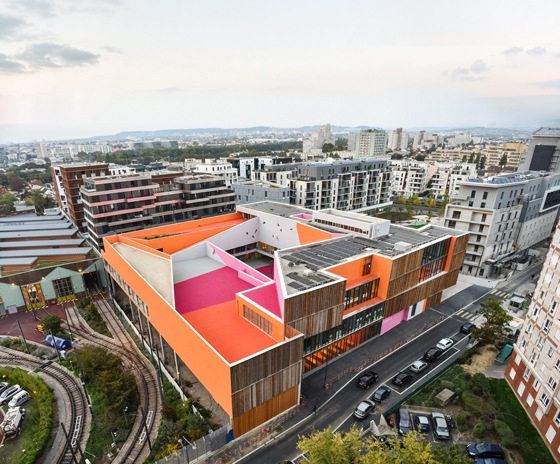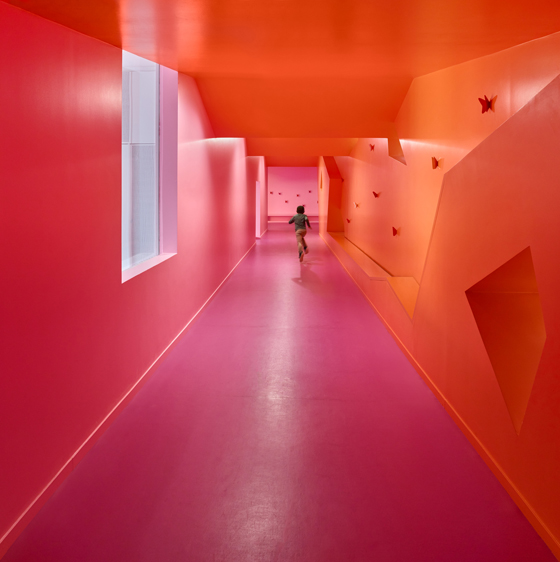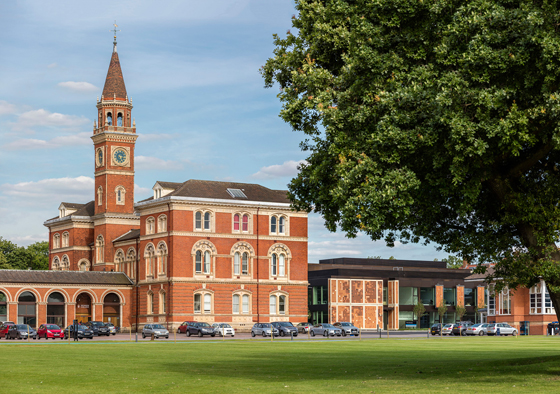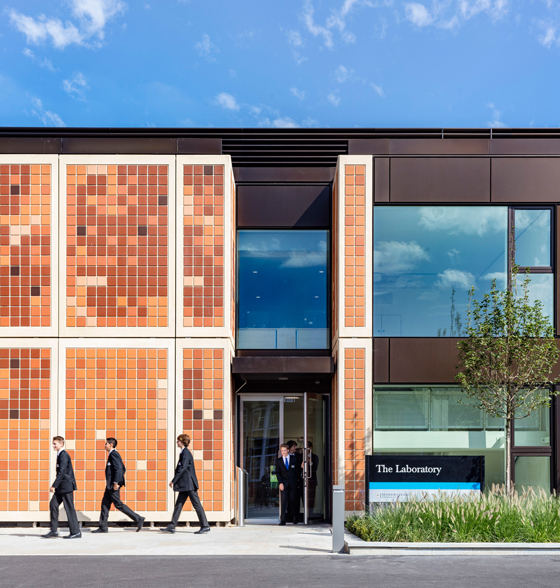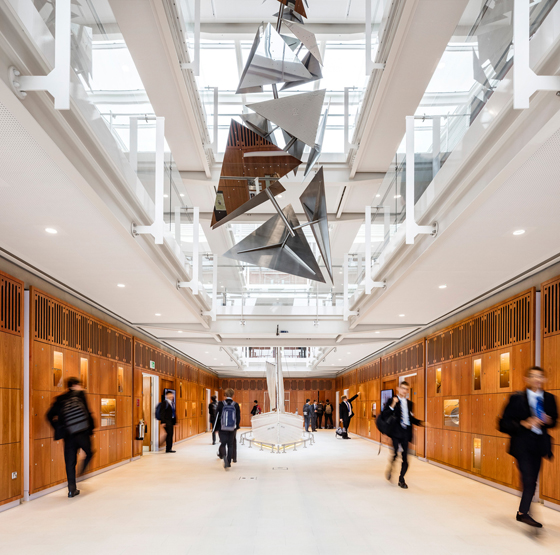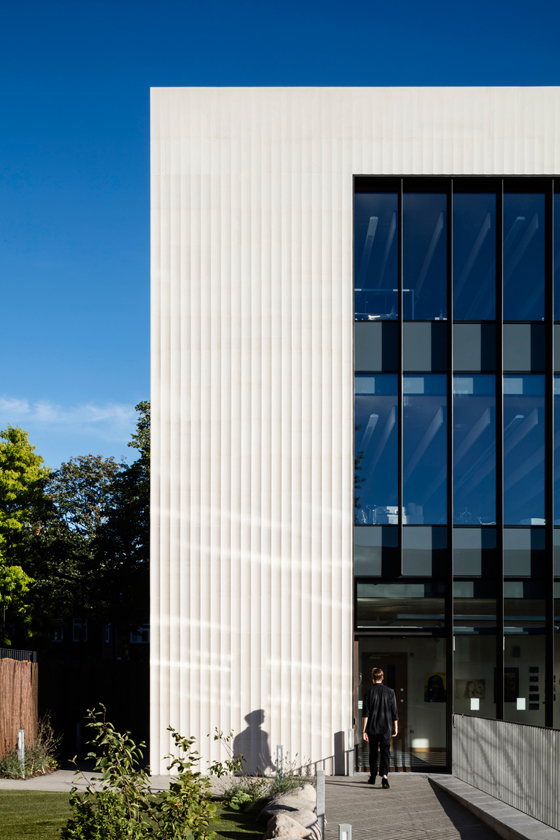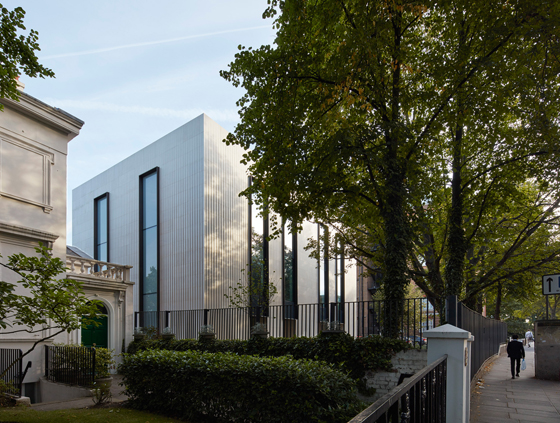Constructive Thinking: new school architecture
Scritto da Simon Keane-Cowell
Zürich, Svizzera
19.02.17
Architects get clever, designing innovative and inspiring school environments that change the way students move, think and feel.
Full-on chromatic expression at Dominique Coulon & Associés’ Groupe Scolaire Simone Veil building in the Paris suburb of Colombes; photo: Eugeni Pons
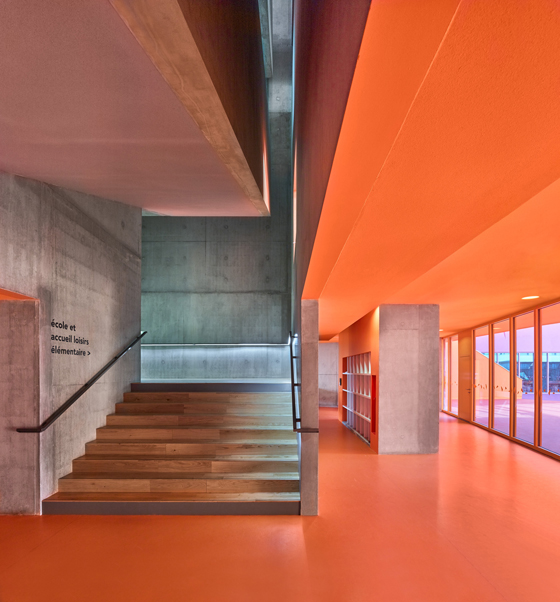
Full-on chromatic expression at Dominique Coulon & Associés’ Groupe Scolaire Simone Veil building in the Paris suburb of Colombes; photo: Eugeni Pons
×At the risk of preaching to the converted, architecture has the power to affect its users, not only on a physical and behavioural level, but on affective, emotional one, too.
This we know, right? Why, then, has school design dropped off the agenda for so many national governments? These are environments, which, possibly more than any other building typology, display a direct causality between quality of space and the performance of those who interact with it. Better architecture, better marks. The UK’s RIBA, for one, is lobbying hard for a revitalised building programme for schools. Its Better Spaces for Learning report published last year argues that schools ‘play an important role in widening our outlook and life chances’, calling for a comprehensive review of school-building in the country.
Frederiksbjerg School, Aarhus, Denmark
Internationally, a number of recently delivered projects demonstrate how creative and literal investment in architecture for schools can transform the way pupils learn. Embracing the letter of the Danish School Reform of 2013, which, among other regulations, states that students should spend a minimum of 45 minutes during school hours engaged in physical activity, Henning Larsen Architects and GPP Architects’ Frederiksbjerg School in Aarhus marries generous playgrounds, terraces and outdoor teaching areas with a large central atrium inside, which, replete with climbing wall, functions as main circulation space, connecting the school’s various activity-rich clusters.
Reflecting new legislation in Denmark requiring schools to ensure students are more physically active, Henning Larsen Architects' Frederiksbjerg School in Aarhus is programmatically designed to encourage movement; photos: Hufton + Crow
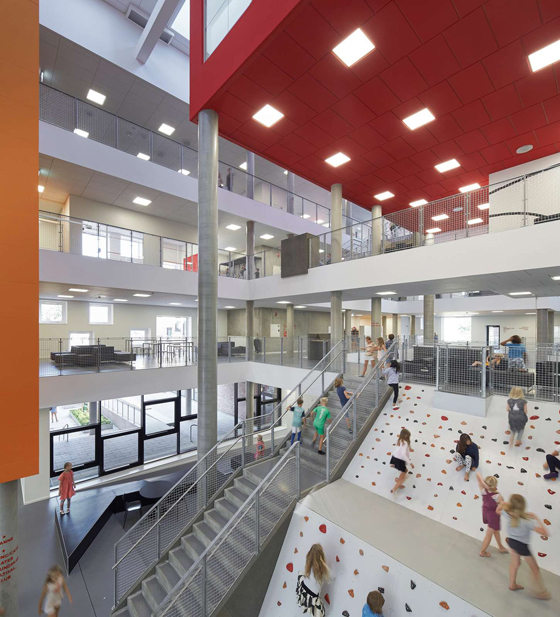
Reflecting new legislation in Denmark requiring schools to ensure students are more physically active, Henning Larsen Architects' Frederiksbjerg School in Aarhus is programmatically designed to encourage movement; photos: Hufton + Crow
×Groupe Scolaire Simone Veil, Colombes, France
Literally dynamism is matched by chromatic energy at Dominique Coulon & Associés’ Groupe Scolaire Simone Veil building in the Paris suburb of Colombes, which, housing primary school, nursery, library and canteen, sees a muted, bark-clad facade countered with neon-colour-blocked planes on both the exterior and interior of the project. Mental and, by extension, physical stimulation for students is in no short supply, with orange and pink floors, walls and ceilings defining many of the internal spaces, such as circulation routes and the gym area.
Colour is used both internally and externally at Dominique Coulon & Associés’ Groupe Scolaire Simone Veil in the Parisian suburb of Colombes to shape space and provide sensory stimulation; photos: Eugeni Pons (1, 3), David Romero-Uzeda (2, 4)
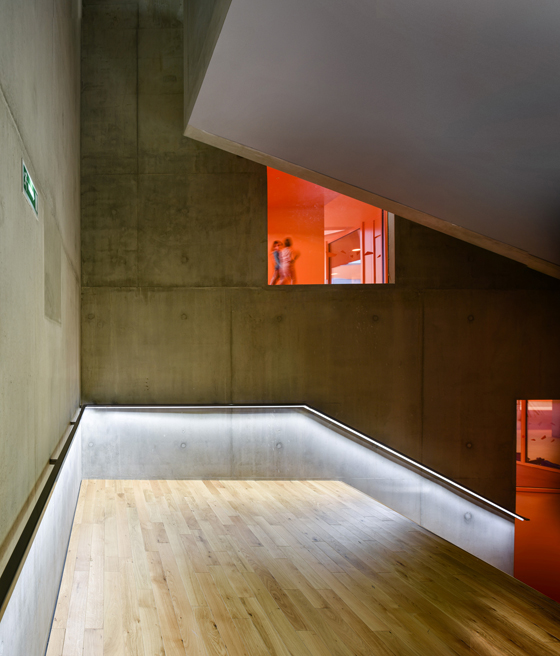
Colour is used both internally and externally at Dominique Coulon & Associés’ Groupe Scolaire Simone Veil in the Parisian suburb of Colombes to shape space and provide sensory stimulation; photos: Eugeni Pons (1, 3), David Romero-Uzeda (2, 4)
×Dulwich College, London, United Kingdom
In London, meanwhile, the physical fabric of a new science block at prestigious private school Dulwich College, designed by Grimshaw, speaks of the building’s purpose via an abstract tile facade. Designed in collaboration with sculptor Peter Randall, it represents an algorithm that models the way plants grow. Growth for growing minds.
London's prestigious private school Dulwich College has a new science block, courtesy of Grimshaw Architects, replete with an abstract, tiled facade, representing a algorithm that models how plants grow; photos: Daniel Shearing
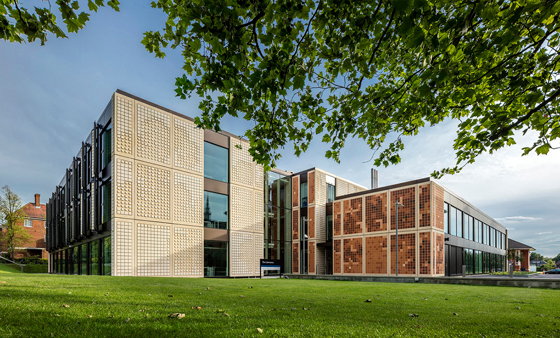
London's prestigious private school Dulwich College has a new science block, courtesy of Grimshaw Architects, replete with an abstract, tiled facade, representing a algorithm that models how plants grow; photos: Daniel Shearing
×American School, London, United Kingdom
Similarly, in the upmarket London neighbourhood of St John’s Wood, the American School’s new four-storey arts building by Walters & Cohen Architects also has a rhetorical function, its ribbed, stone facade lending it a resolutely sculptural quality, as well as referencing in terms of mass and scale the adjacent residential villas. Full marks.
In the London suburb of St John's Wood, a ribbed stone facade provides texture to the American School's new arts building by Walters & Cohen Architects, which references adjacent residential buildings; photo: Marcus Peel (1, 3), Dennis Gilbert (2)
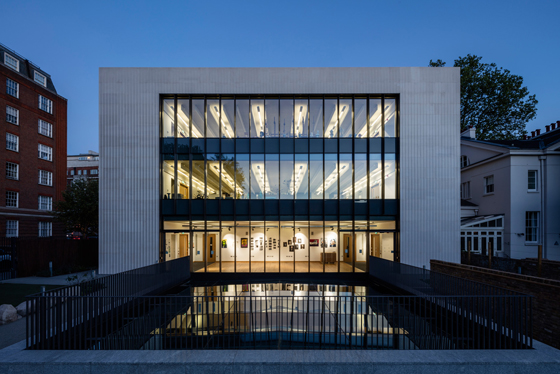
In the London suburb of St John's Wood, a ribbed stone facade provides texture to the American School's new arts building by Walters & Cohen Architects, which references adjacent residential buildings; photo: Marcus Peel (1, 3), Dennis Gilbert (2)
ש Architonic

