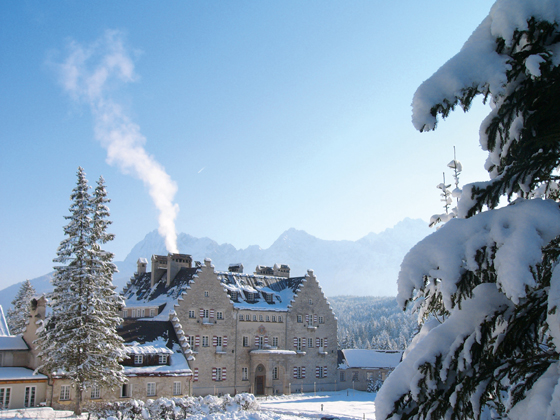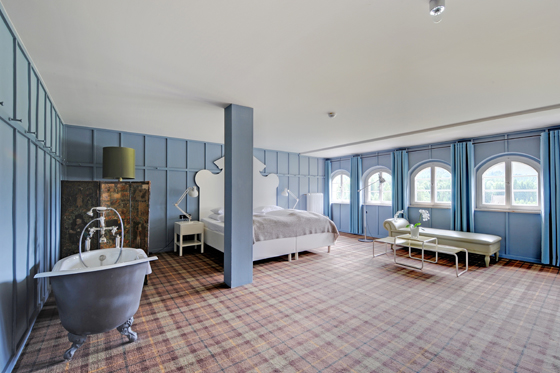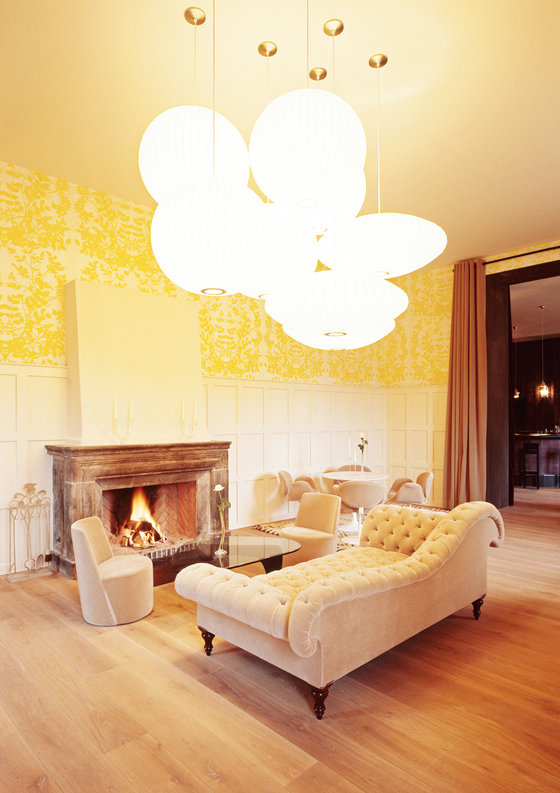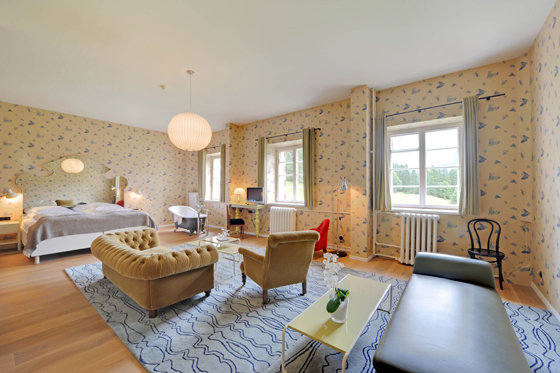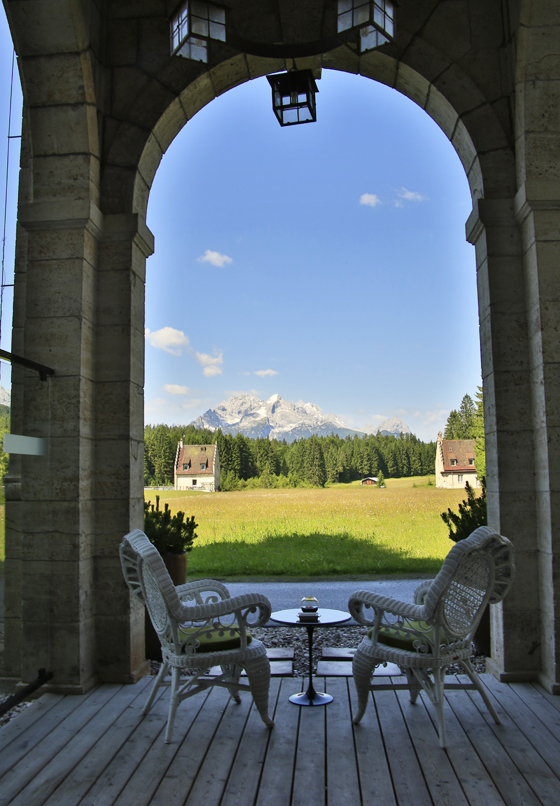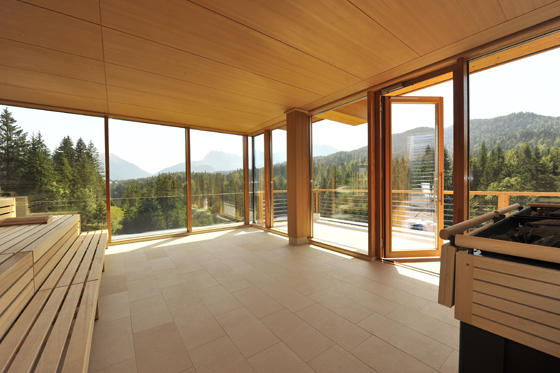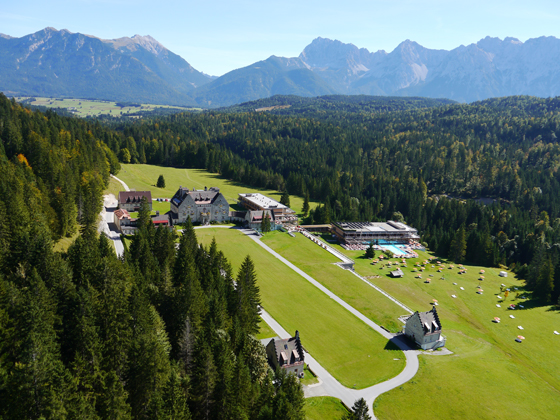Noises Off
Storia del Marchio di Simon Keane-Cowell
Zürich, Svizzera
14.04.15
When young English aristocrat Lady Mary Isabel Portman commissioned an Arts-and-Crafts-style mountain hideaway near Garmisch-Partenkirchen on the eve of the First World War, little did she know that it would, a century later, become a one-off, design-led hotel destination.
At the foot of the Zugspitze mountain, Das Kranzbach's historic main house, completed in 1915 and commissioned by young English aristocrat Lady Mary Portman, employs a series of Arts and Crafts architectural idioms, including crow-stepped gables
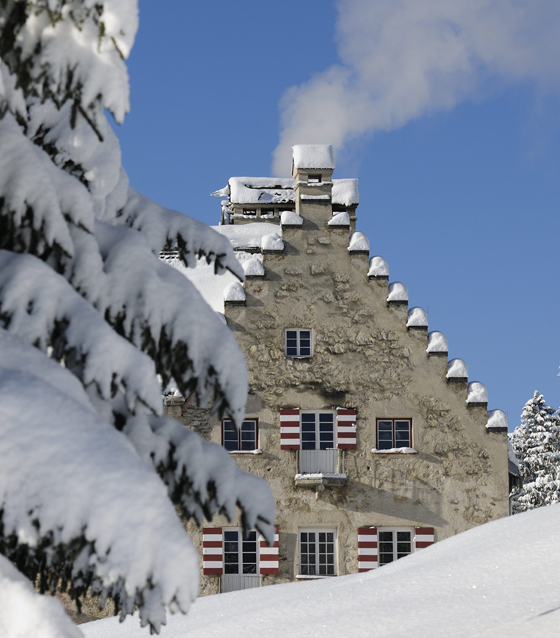
At the foot of the Zugspitze mountain, Das Kranzbach's historic main house, completed in 1915 and commissioned by young English aristocrat Lady Mary Portman, employs a series of Arts and Crafts architectural idioms, including crow-stepped gables
בThere’s some corner of a foreign field that is forever England,’ wrote poet Rupert Brooke. Yet, in spite of its former colonial presence across the globe, the small island nation has, historically speaking, often had somewhat of an ambiguous relationship culturally and politically with mainland Europe. Take, for example, the hoary old chestnut that is the country’s membership of the EU – still an issue after 40 years of participation – or the general lack of emphasis placed in the UK on learning foreign languages. (As an Englishman, I feel I’m at liberty to say this, my patriotism notwithstanding.)
That said, there’s a corner of Garmisch-Partenkirchen’s dramatic landscape, which sits at the foot of the Zugspitze mountain, that is decidedly English. And it’s all thanks to the ambition of a certain young lady named Mary Portman, or, to give her her full title, The Honourable Mary Isabel Portman, who was daughter to Henry Berkley Portman, 2nd Viscount Portman and owner of large tracts of Central London real estate. Remarkably independent for a woman of her generation, the unmarried aristocrat, possessing both determination and the financial wherewithal, purchased a plot of land in Garmisch in 1913, and wasted no time in commissioning British architects Detmar Blow and Fernand Billerey to draw up plans for her very own piece of Britain in the Alps.
31 guest rooms, each with their own individual mis-en-scene, are available for visitors in search of a restorative escape from the grind of contemporary life; shown here, the Junior Suite in the original Mary Portman House
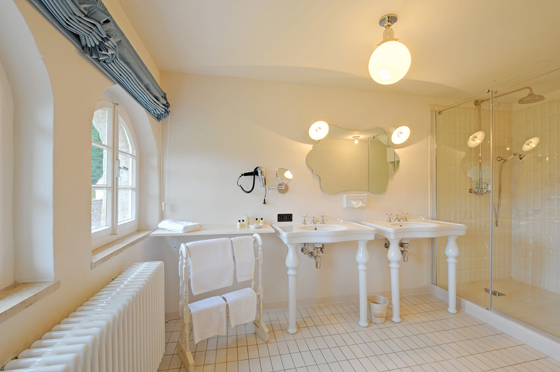
31 guest rooms, each with their own individual mis-en-scene, are available for visitors in search of a restorative escape from the grind of contemporary life; shown here, the Junior Suite in the original Mary Portman House
×It’s perhaps no wonder that the grand house that Blow and Billerey delivered, with its emphatic, crow-stepped gables, playful chimneys and wainscoting, should echo the design language of that resolutely English artistic and social movement, Arts and Crafts. Blow, a contemporary of Edwin Lutyens, was as a young man mentored by John Ruskin, the hugely influential 19th-century critic and social thinker whose ideas came to inform the work of many of the leading Arts and Crafts figures, such as William Morris and Charles Robert Ashbee. The building – which was completed in 1915 and included, as part of the scheme, a wood-panelled concert hall adjacent to it – while to a certain degree also reminiscent of the baronial architectural style found in castle-like country residences of the gentry in Scotland, and to a lesser extent in Ireland, evinces the Arts and Crafts choice of the more domestic in scale, private home as the ideal building type to which to apply its creative imperative. In short, grand yet intimate.
Renowned British designer Ilse Crawford, with her track-record in delivering considered interior design schemes that make their users feel good about themselves, was given creative carte blanche within the historic main house
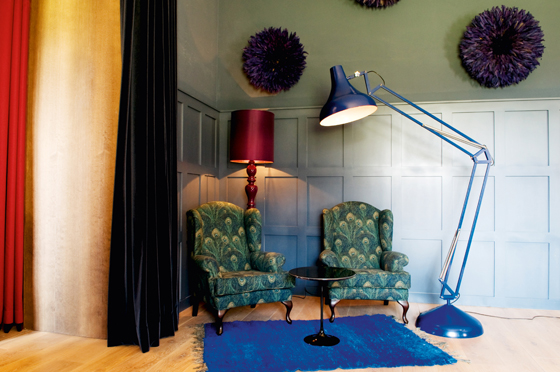
Renowned British designer Ilse Crawford, with her track-record in delivering considered interior design schemes that make their users feel good about themselves, was given creative carte blanche within the historic main house
×Times have changed, however. Such grandeur and intimacy isn’t merely the preserve of the aristocratic classes these days. For Mary Portman’s hideaway retreat with architectural pedigree (which she sadly never saw completed, the First World War putting paid to her sojourns on continental Europe) was, luckily for us, sold in 2003 to its current owners, who recognised the house’s potential as a unique hotel destination. Having, over the decades, been used at turns as accommodation for athletes of the 1936 Winter Olympics, housing for child evacuees during the Second World War, a sanatorium for American army officers post-conflict, and, more recently, by the Protestant church, the listed 100-year-old building was entrusted to architects David Edinger, Thomas Fischbach, Martin Aufschnaiter and Heinz Pedrini from Innsbruck, Austria, to convert it as sympathetically as possible, along with its 130,000-square-metre estate, into a four-star superior hotel with first-class wellness offering. This was going to be a venue that very clearly took a cue from its striking natural backdrop, one which the moment arriving visitors turned into its private road would embrace them with its splendid and restorative isolation. As owner Dr Jakob Edinger puts it, ‘Its location in a mountain valley, 1,000 metres above sea level and with absolute stillness around it makes for a hotel concept that’s anything but mainstream.’
Comfort, tranquility and top-notch design await those who make the journey to the unique mountain hideaway that is Das Kranzbach
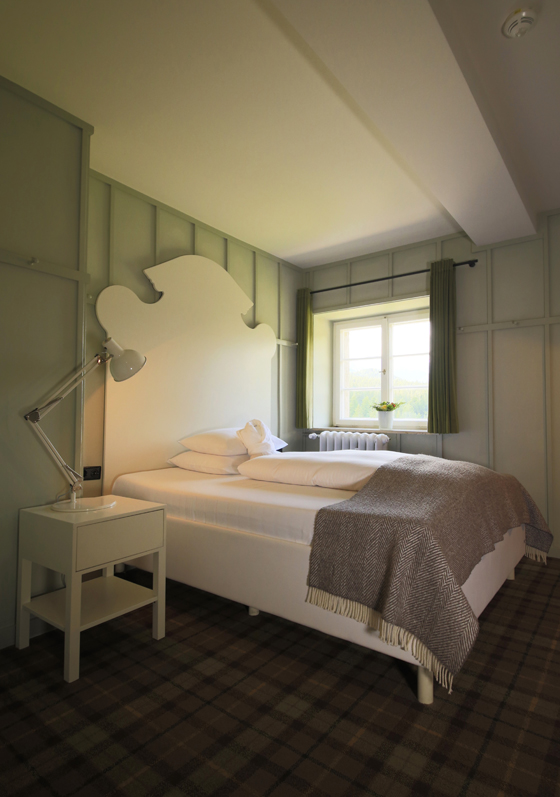
Comfort, tranquility and top-notch design await those who make the journey to the unique mountain hideaway that is Das Kranzbach
×The abstraction from the stresses of contemporary daily life that Das Kranzbach offers, with its oasis-like peace and quiet belies the ambitious activity that went on to transform the place into an award-winning destination for discerning guests. Aside from the conversion of the historic main house into a 31-room hotel with six public spaces, two completely new staircases and a lift, additional accommodation in the form of a new wing, plus connecting pool house and spa area, had to be built. No mean feat given the various challenges that attend such a project.
Soul-feeding views – the stock-in-trade of Das Kranzbach; top, the vista from the main house with distant snow-capped peaks, and, above, the view from the restaurant
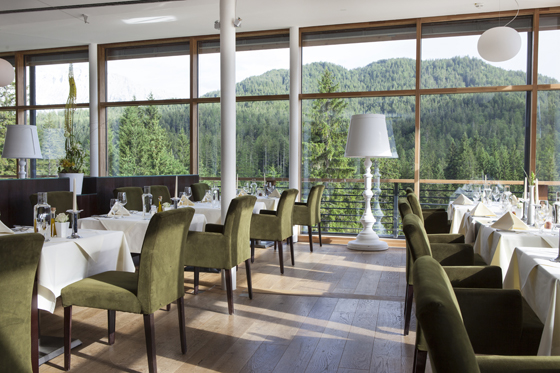
Soul-feeding views – the stock-in-trade of Das Kranzbach; top, the vista from the main house with distant snow-capped peaks, and, above, the view from the restaurant
×The aforementioned protected status of Mary Portman’s house and grounds means that you have on the one hand the issue of how to design and build entirely new architectural volumes that don’t disrupt key sight lines – the views the location affords are, of course, the stock-in-trade of a place like Das Kranzbach – and, on the other, the question of how to respond to and complement, both in form and material, such an architecturally idiosyncratic building like the main house. The solution? Contrast and discretion. Both the new Garden Wing and pool house eschew historical pastiche, articulated as they are as resolutely modernist but, at the same time, warm structures that make generous use of larch wood, glass and natural stone. Moreover, the Garden Wing is cleverly positioned on a slope, with the 3,500-square-metre pool house sitting on small plateau even lower down. Here, five pools, both indoor and outdoor, together with eight steam and sauna rooms, guarantee visitors total rejuvenation. Natural mountain spring water is pumped in for bathers to drink, with the drinking in of uninterrupted views of the Zugspitze, Wetterstein and other snow-capped peaks completing the therapeutic experience.
The larchwood and glass Garden Wing and adjoining pool house eschew historical pastiche, creating a restrained, yet warm, architectural counterpoint to Mary Portman’s house
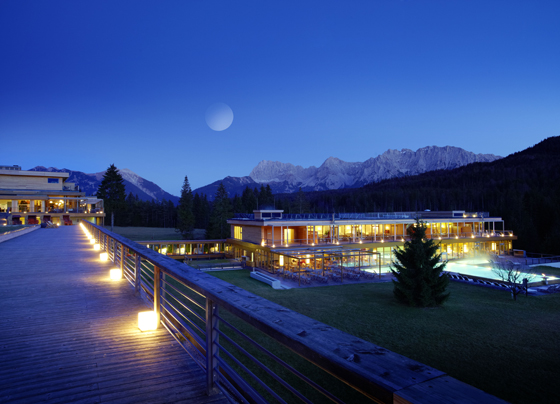
The larchwood and glass Garden Wing and adjoining pool house eschew historical pastiche, creating a restrained, yet warm, architectural counterpoint to Mary Portman’s house
×From wellness to well-being. When it came to commissioning the interior design of the converted Mary Portman house, an obvious choice – in order, as Jakob Edinger says, ‘to amplify the original English spirit of the building’ – was to work with renowned, British-born designer Ilse Crawford. Beyond her experience of delivering similar country-house projects, such as Babington House in England’s Somerset, Crawford, who founded the Department of Man and Well-Being at the prestigious Design Academy Eindhoven, has a highly developed understanding of the effect environments have on the way we feel and on the way we feel about ourselves. ‘Interiors are… really about interior life. How we live as human beings,’ she explains. ‘We're physical beings and ultimately buildings are a frame for life. It's not an intellectual activity. You experience interiors through your body.’
Eight steam and sauna rooms guarantee total rejuvenation, with natural mountain spring water pumped in for bathers to drink
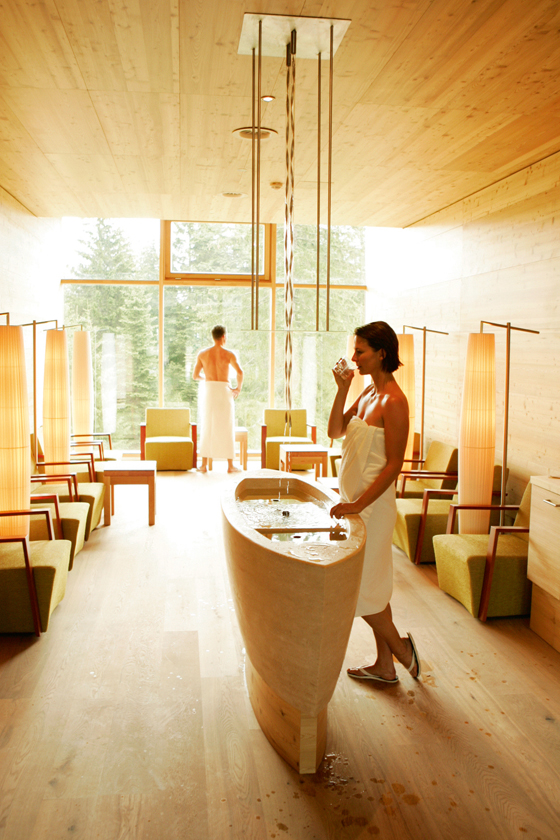
Eight steam and sauna rooms guarantee total rejuvenation, with natural mountain spring water pumped in for bathers to drink
×With the emphasis her design schemes always place on a carefully considered material language, as well the importance of colour and comfort, Crawford’s approach was hand-in-glove for Das Kranzbach and its desire to position itself as the non plus ultra of retreat locations. So certain were the hotel’s owners of the designer’s suitability for the project, they gave her carte blanche creatively. The result: guest rooms and salons whose relaxed and eclectic staging avoids upstaging the drama of what’s going on through the house’s ample windows – the theatre of breathtaking Alpine nature. Through colour and texture, Crawford manages to unite, just to the right degree, what you would think would be formally and historically opposing furniture and lighting pieces, making for visual intrigue, yet tactile ease, without the slightest element of contrivance. Although she cites the Aesthetic Movement as inspiration for the project, the scheme brings together designs spanning a hundred years of making and production. Bentwood and Windsor chairs, together with generous wingback armchairs, meet modernist furniture by the likes of Charlotte Perriand and Eileen Gray, through to post-war forms such as pendant lighting by George Nelson and seating by Pierre Paulin and Arne Jacobsen. All working together to create an atmosphere that’s feel-good rather than flashy.
And therein lies the essence of Das Kranzbach as an experience. It’s not about fleeting fashion or hollow statement. Rather, it’s about authenticity - a sustainable approach to hospitality that allows guests to connect once more, through spectacular scenery, tranquility, design and comfort, with their true selves rather than with their mobile devices. Soul rather than surface. Having stayed once, you might find there’s some corner of your heart that is forever Das Kranzbach.
....
