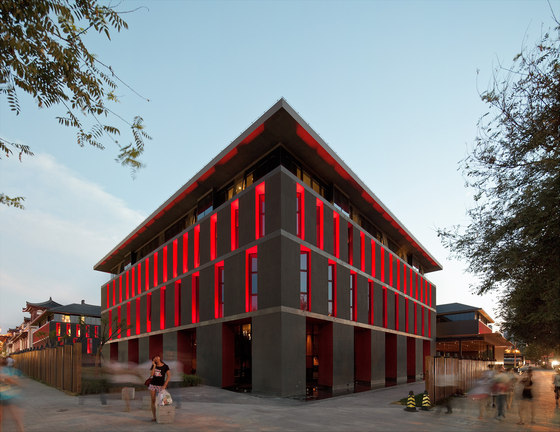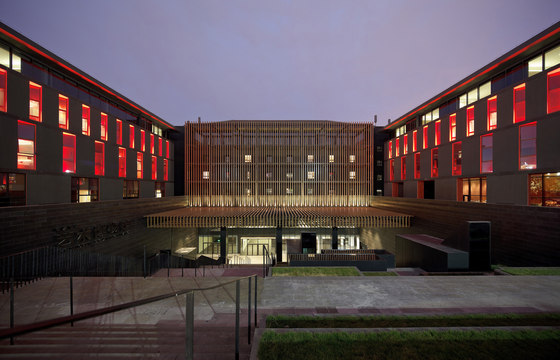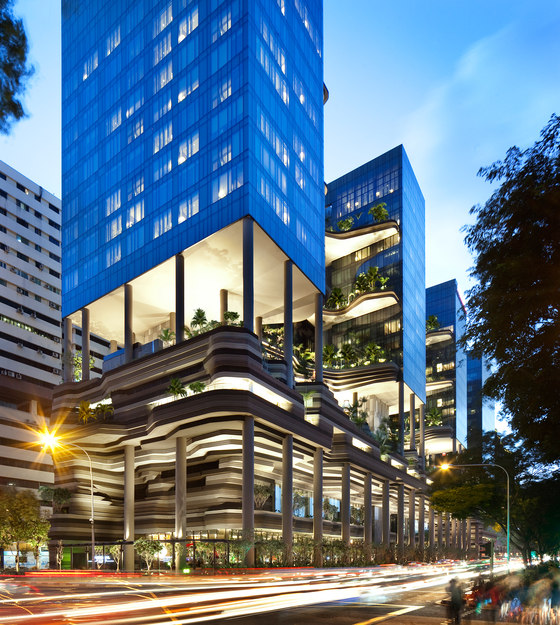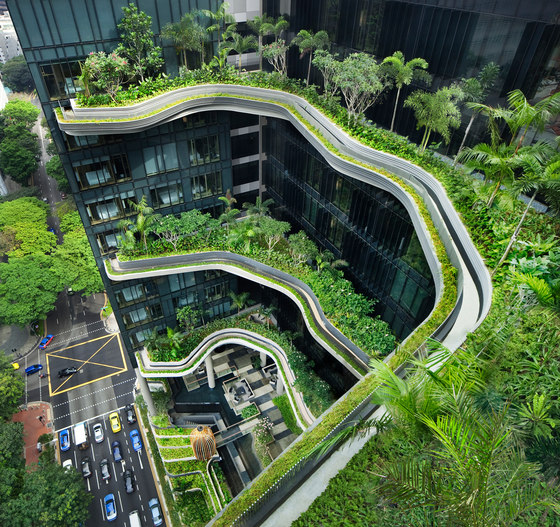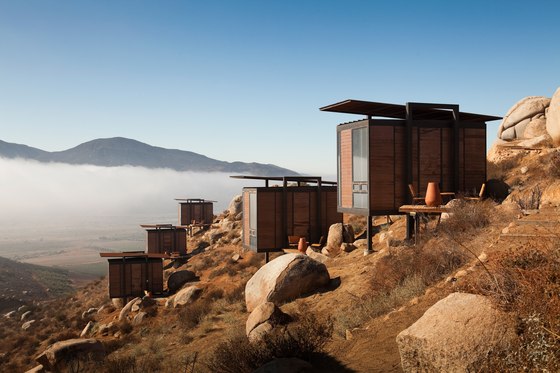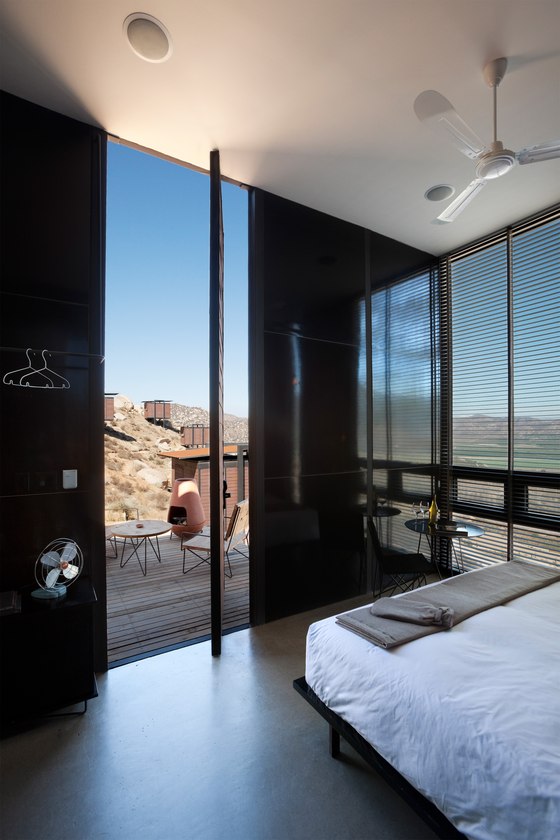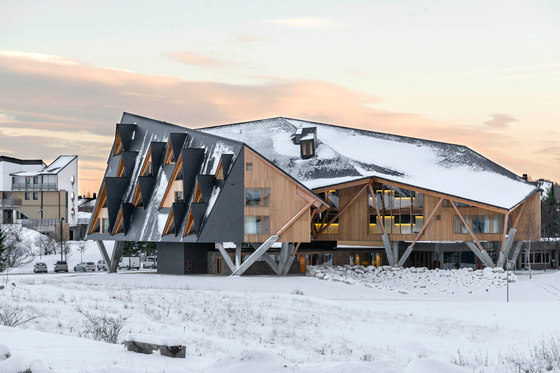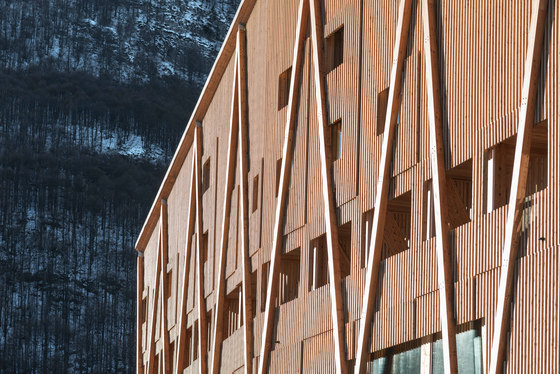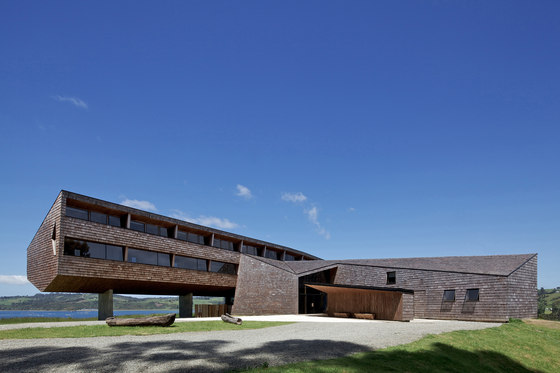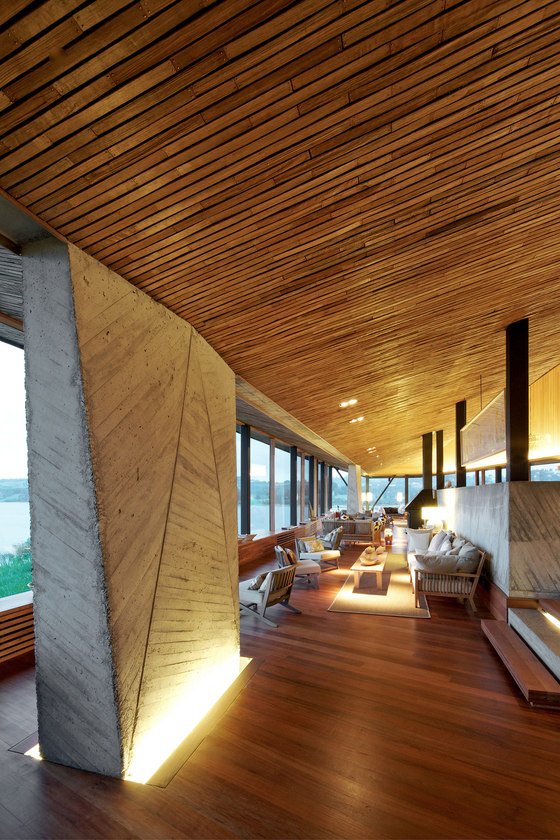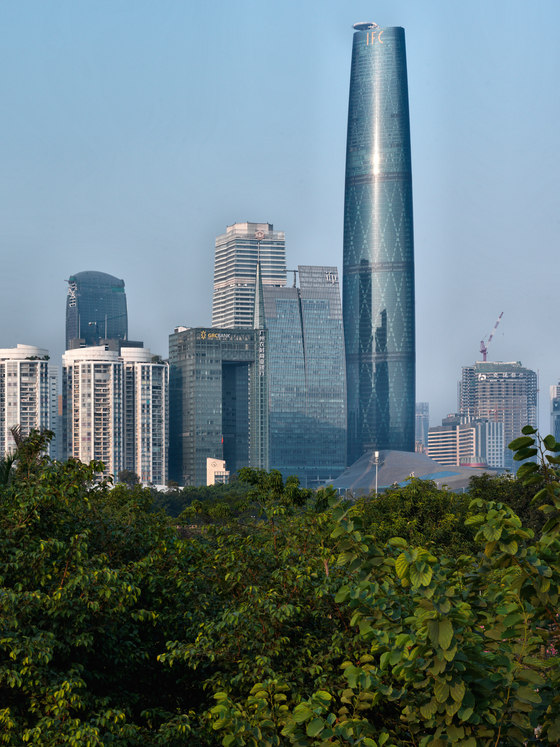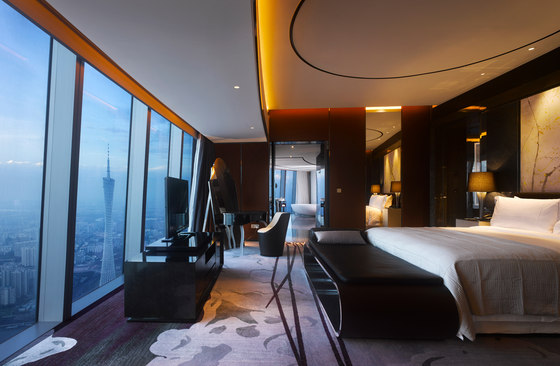Sleeping Around: contemporary hotel design checks in
Scritto da Simon Keane-Cowell
Zürich, Svizzera
09.07.13
With an increase in international travel predicted for 2013, on the heels of a rebound for hoteliers last year, the hotel industry is looking more than ever for ways to make the visitor experience a memorable and profitable one. Enter striking architecture and design.
_
....
When times are tough, one’s instinct is often to hunker down.
The old motto that there’s nothing like one’s own bed would seem to ring more true when the world outside is volatile. Home. Familiarity. Safety.
Yet the business of resting one’s head away from home is anything but flat. Economic and political uncertainty in many parts of the world, as well as a slow-down in growth in Asia’s leading economies, has certainly proved challenging for the hospitality industry globally. However, 2012 saw signs of a rebound for hoteliers, with an increase in tourism anticipated in 2013 internationally, the result, according to Ernst & Young, of ‘renewed efforts of destination marketing organisations, the increased use of technology and a growing interest in travel among the middle class of various emerging economies.’
Both cultural reference and cultural institution: Neri & Hu’s Xi’an Western Museum Hotel riffs on the vernacular architectural idioms of the ancient Chinese city, in addition, as its name suggests, to housing a museum itself; photos Pegenaute
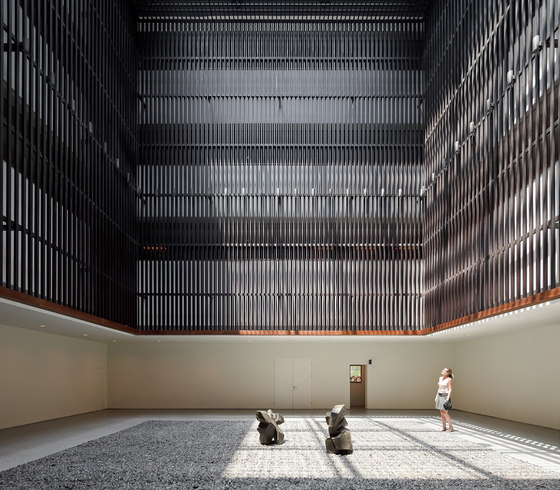
Both cultural reference and cultural institution: Neri & Hu’s Xi’an Western Museum Hotel riffs on the vernacular architectural idioms of the ancient Chinese city, in addition, as its name suggests, to housing a museum itself; photos Pegenaute
×According to the global assurance and tax firm, revenue in the US hospitality has returned to pre-crisis, 2007 levels, while an impressive 100 million Chinese leisure tourists are projected to travel abroad in 2013. And they have to stay somewhere.
Leisure tourism within China, meanwhile, and business travel from overseas has seen the advent of projects like Shanghai-based office Neri & Hu's 80,000-square-metre Xi’an Westin Museum Hotel in the ancient city of Xi’an (Shaanxi province), which respond to a clear demand for high-quality, architecturally expressive accommodation. Taking a stylistic cue from Xi’an’s monumental, fortress-like city walls, the building is at once functional and rhetorical, citing as it does the great cultural heritage of the region.
But hotel becomes true destination here as, beyond the referencing in its overhanging eaves and sloping elevations of old vernacular architectural idioms, the project houses a cultural institution of its own – a museum exhibiting ancient mural art from the region. The building’s show-stopping feature, however, is its large sunken garden at the heart of the structure, which introduces the intangible elements of daylight and air into the building’s monumentality, operating as a counterpoint to it.
A blurring of the boundaries between inside and out also plays a key role in Singapore practice WOHA's striking design for the island nation’s PARKROYAL on Pickering, which makes full use of the local, tropical-rainforest climate in its casting of the hotel as living, vertical garden. Located on the western edge of Singapore’s central business district, the 29,000-square-metre project features sky-gardens at different levels, which are folded interstitially into the spaces between the hotel’s towers. From the inside, the sensory effect is of lush greenery almost entering the guest rooms.
Tower of Eden: Singapore practic WOHA have cast the hotel as living, vertical garden. Vegetation, replicating natural landscapes, fills the interstices, at different levels, between the PARKROYAL on Pickering’s towers; photos Patrick Bingham-Hall
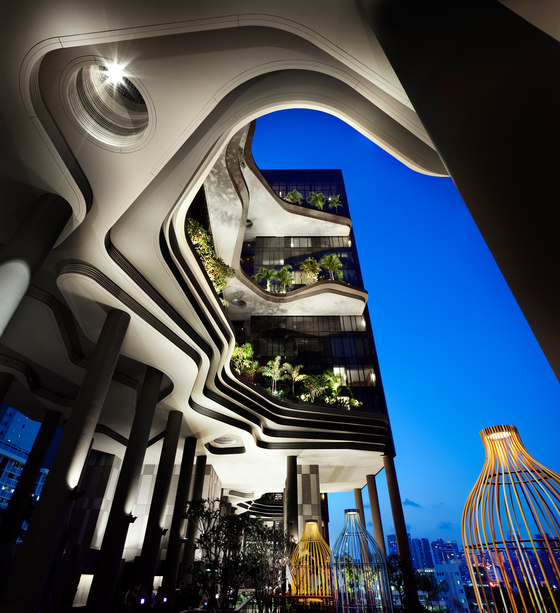
Tower of Eden: Singapore practic WOHA have cast the hotel as living, vertical garden. Vegetation, replicating natural landscapes, fills the interstices, at different levels, between the PARKROYAL on Pickering’s towers; photos Patrick Bingham-Hall
×While the stacked mass of vegetation is greater in size than that which the footprint of the hotel alone would allow if planting were at ground level, the encounter with the building from the street is informed by the echoing of nature – a stack of undulating, rock-strata-like, pre-cast concrete elements, combined with tall pilotis, create a quasi-organic environment that, according to the architects, are reminiscent of the contours of Asia’s paddy-field landscapes.
It’s not only in Asia, however, that projects are being delivered that respond to the desire on the part of travellers for a non-generic hotel experience, one where design truly shapes one’s stay. The curated collection of design-led hotels that is designhotels.com recognises the value that visionary, architecturally expressive properties add to the business of sleeping away from home, presenting and marketing hotels from around the globe. And this doesn’t have to be bound up with monumental scale or arresting features.
Man is not an island: Endémico Resguardo Silvestre is a set of 20, steel-framed ‘independent rooms’ in Baja California, Mexico, designed by Gracia Studio, offering high-spec overnighting in quasi-isolated splendour; photos Luis Garcia
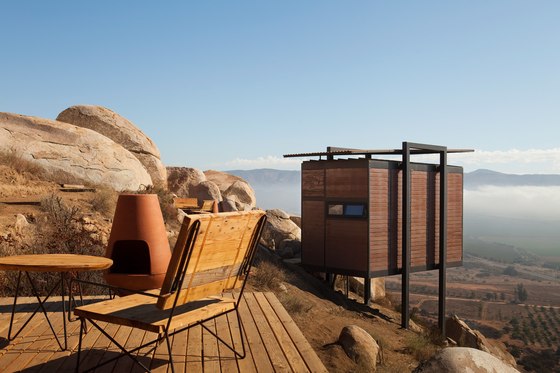
Man is not an island: Endémico Resguardo Silvestre is a set of 20, steel-framed ‘independent rooms’ in Baja California, Mexico, designed by Gracia Studio, offering high-spec overnighting in quasi-isolated splendour; photos Luis Garcia
×Take Endémico Resguardo Silvestre in Ensenada, Mexico, designed by Gracia Studio of San Diego. In part a decision to create a hotel that touches the wine-growing landscape of Baja California in a light and sensitive way, the project consists of an atomised scheme where twenty 20-square-metre cabins, finished and furnished to a high specification, dot the 99-hecare site. Their physical levity, in complete contrast to the monolithic, urban hotel type, is emphasised by their elevated steel structure, which means each of the dwellings sits clear of the ground beneath it, while the corten steel changes colour over time, weathering to create an even greater dialogue with its physical surroundings.
Weathering of a different kind in the ski resort of Piancavallo, Italy, where the architectural office Elasticospa + 3 have created a 37-room hotel called Slow Horse, whose partial demolition and reconstruction of an existing building invites architecture and the elements to get creative together: the new, irregularly angled roof and facades, which work to create a highly expressive architectural presence in the town, are designed to allow snow to pile up and compact in certain places, resulting in the formation of stalactites and other icy ornamentations. The guest rooms, meanwhile, are oriented to obtain as much sunlight as possible or to achieve the best views.
Cold play: irregularly angled roof and facades at Elasticospa + 3’s Slow Horse hotel in the ski resort of Piancavallo, Italy, are designed to allow the formation of stalactites and other icy ornamentations; photos Jacopo Riccesi
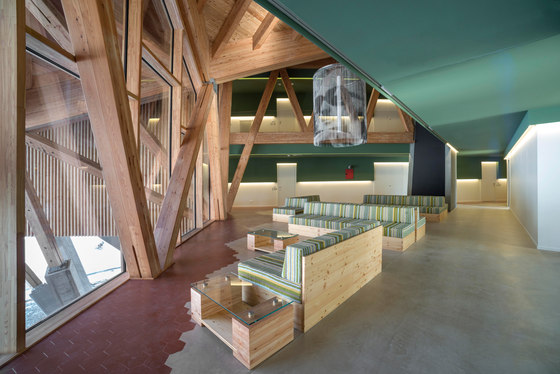
Cold play: irregularly angled roof and facades at Elasticospa + 3’s Slow Horse hotel in the ski resort of Piancavallo, Italy, are designed to allow the formation of stalactites and other icy ornamentations; photos Jacopo Riccesi
×On the island of Chiloé in Southern Chile, meanwhile, they’re no strangers to the weather’s vicissitudes. Climatic extremes are par for the course here – you might experience hot sun, wind and rain, all in the space of an hour. Like Endémico Resguardo Silvestre in Mexico, Chilean office Mobil Arquitectos' Hotel Refugia touches the ground lightly, respecting as far as possible the site’s biodiversity. The majority of the archly geometric and linear structure is elevated, sitting on concrete pilotis, ‘maximising light, space, sky and perspective,’ as the architects put it.
Parametric-design technology and traditional artisanry come together in this project – the former was deployed to predict the optimal shape and positioning of each larch shingle that goes to make up the building’s clever skin, which provides both insulation and ventilation, while skilled craftspeople were employed to install the precision cladding. This, together with a number of passive-design measures, including harnessing heat from the sun trapped in concrete floors, effective cross-ventilation to cool interiors, and the careful orientation and configuration of windows to optimise light levels and to maintain heat control, form a convincing set of energy-efficiency credentials.
Touching the ground lightly: the majority of Mobil Arquitectos' emphatically linear Hotel Refugia, on the island of Chiloé in Southern Chile, is elevated on pilotis, respecting the site’s biodiversity; photos Nicolás Saieh
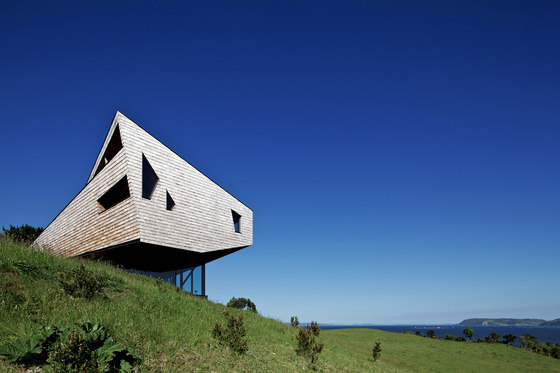
Touching the ground lightly: the majority of Mobil Arquitectos' emphatically linear Hotel Refugia, on the island of Chiloé in Southern Chile, is elevated on pilotis, respecting the site’s biodiversity; photos Nicolás Saieh
×From the horizontal to the vertical. Back in Asia and the decidedly urban context of Chinese boom city Guangzhou, with its 12 million inhabitants – here, British architectural office Wilkinson Eyre Architects' recently opened, 103-storey Guangzhou International Finance Center houses in its uppermost tranche the latest hotel in the Four Seasons portfolio. Guests are expedited to the 70th floor thanks to express lifts, where they enter a full-height, natural-lighted-bathed atrium. By the architects’ own admission, size matters. ‘The drama comes from the sheer size of the building,’ says Wilkinson Eyre director Dominic Bettison, also locating the project’s difference from other super high-rises, especially in China, in its sleek form and eschewal of ornamentation, as well as in the clear expression and visibility of its diagrid structure. The hotel’s 344 guest rooms, which include 42 suites, offer, for the most part, uninterrupted views of the Pearl River Delta, as well as, of course, urban life down below.
Upper crust: the top section of London practice Wilkinson Eyre Architects’ recently opened, 103-storey Guangzhou International Finance Center houses the latest addition to the Four Seasons hotel portfolio; photos Jonathan Leijonhufvud, Will Pryce
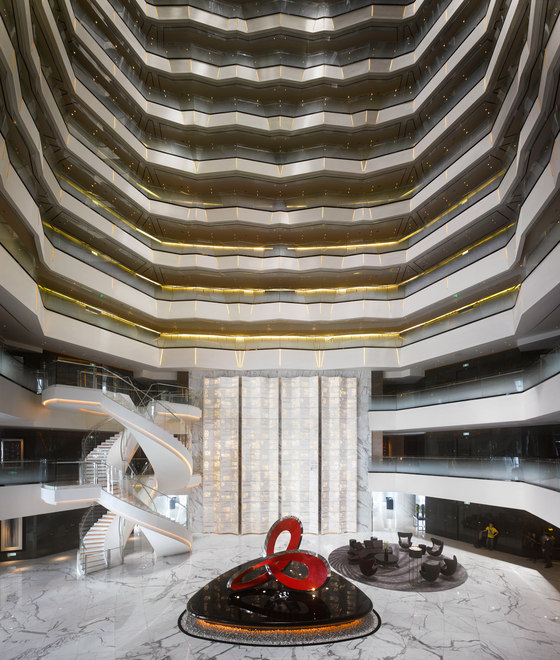
Upper crust: the top section of London practice Wilkinson Eyre Architects’ recently opened, 103-storey Guangzhou International Finance Center houses the latest addition to the Four Seasons hotel portfolio; photos Jonathan Leijonhufvud, Will Pryce
×But when it comes to world cities, New York, according at least to US journal Foreign Policy’s 2012 Global Cities Index, still tops the league table of the most influential and connected hubs internationally. Here, the conversion of an existing 1960s union building into the Dream Downtown Hotel by Handel Architects has, on a smaller scale that the Four Seasons Guangzhou, dramatically changed the urban fabric of its neighbourhood, Chelsea.
Building becomes metaphor here, through not only the preservation and enlargement of the structure’s original porthole windows – a reference to things sea-faring – but also with the addition of stainless-steel tiles to the sloping front elevation, which are suggestive of ocean-going vessels. The orthogonal panels, with their reflective quality, are at their most brilliant, naturally, in bright sunlight; the metal skin recedes visually, throwing the circular fenestration into relief and creating a strong graphic presence on 17th Street. Inside, meanwhile, four floors were taken out of the centre of the building to create a new pool terrace and provide additional windows and balconies for guest rooms, while teak-framed light wells connect the lobby, glass-bottomed pool and lower levels, delivering a hotel experience that’s all about seeing and being seen.
With such a wealth of creativity in contemporary hotel design, it’s never been so tempting to sleep around.
The high seas on 17th Street: Handel Architects’ Dream Downtown Hotel, with its porthole windows and stainless-steel cladding, reworks the spirit of original National Maritime Union of America building in New York’s Chelsea district
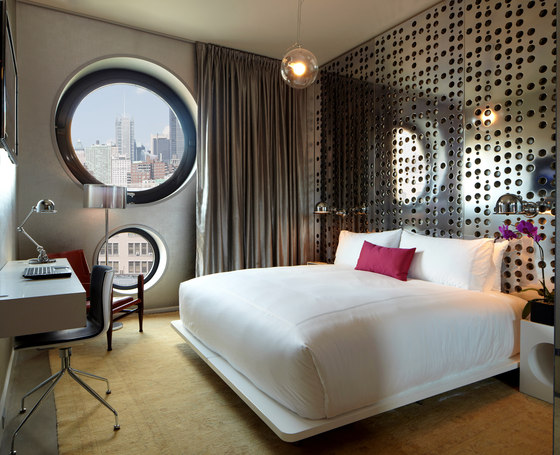
The high seas on 17th Street: Handel Architects’ Dream Downtown Hotel, with its porthole windows and stainless-steel cladding, reworks the spirit of original National Maritime Union of America building in New York’s Chelsea district
×