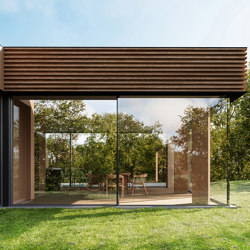More glass, more light: Solarlux's cero IV sliding window system
Storia del Marchio di Julia Hauch
Melle, Germania
10.10.23
Even in small spaces, glass allows us to convey a feeling of expansiveness. With its new cero IV, Solarlux presents an uncompromisingly narrow sliding window system that opens up maximum scope for light and visibility.
A protected space in the midst of nature: glass building envelopes that visually dissolve are a common aspiration in modern architecture and the cero IV sliding windows help to make this possible
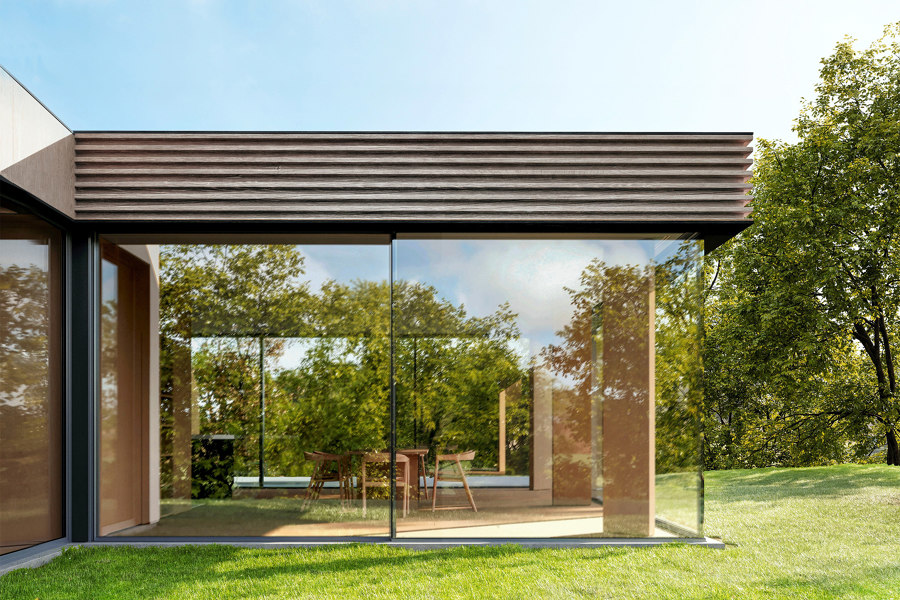
A protected space in the midst of nature: glass building envelopes that visually dissolve are a common aspiration in modern architecture and the cero IV sliding windows help to make this possible
×Living spaces framed solely by glass, whether in the city or the countryside, are a long-cherished architectural dream to which various architectural monuments already bear witness. First and foremost, there's Ludwig Mies van der Rohe, who blurred the lines between inside and out with modern steel constructions and large-scale glass facades that stage absolute space. Anyone strolling through the Neue Nationalgalerie in Berlin will sense the light-footedness and transparent generosity of this idea in all its glory.
It's no surprise that glass facades have become a stylistic device of modern architecture
This bright, positive attitude to life is today also visible in flats, offices, restaurants and hotels, and not only museum-like rooms and architectural icons, so it's no surprise that glass facades have become a strong stylistic device of modern architecture. After all, daylight provides more than just a feel-good factor, it's vital for the human organism, our relationship with our surroundings representing a profound and primal one.
For architecture full of light: large-area glass facades allow daylight to play a role throughout while also providing unrestricted views
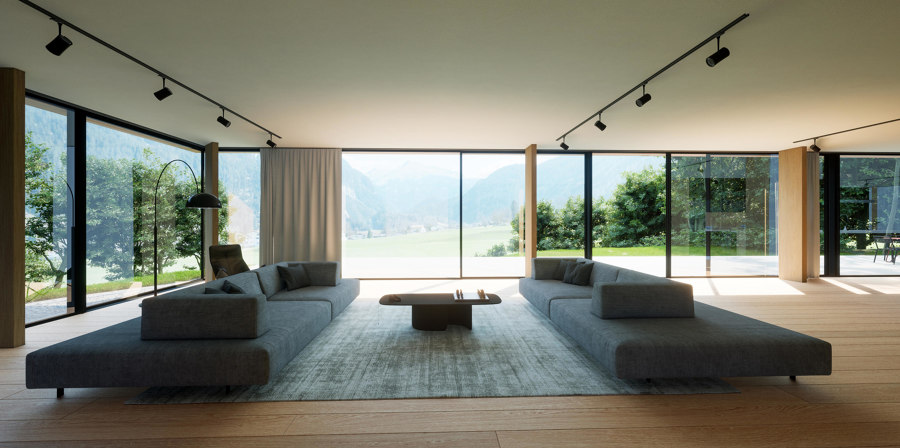
For architecture full of light: large-area glass facades allow daylight to play a role throughout while also providing unrestricted views
×Less frame, more transparency
In order to let the building envelope visually fade into the background as far as possible while of course retaining its protective function, the limits of what is technically and structurally feasible have increasingly shifted over time in the direction of filigree window frames and profiles. Now, Solarlux's cero IV sliding window raises aesthetic as well as functional development to new heights with minimal profile face widths of up to two millimetres.
With its folding glass doors and facade solutions, Germany's Solarlux is a leading specialist when it comes to the best possible views through, into and out of building envelopes. With its four available cero systems I-IV, the company has developed a design-award-winning sliding window series that, with glass areas of up to 15 sqm, ensures the greatest possible incidence of light and the integration of the surroundings into the living space.
Thinking in terms of energy: cero IV uses glass-fibre-reinforced plastic materials in the sash area, so that a Uw value of up to 0.8 W/(m2K) can be achieved, making it suitable for passive houses
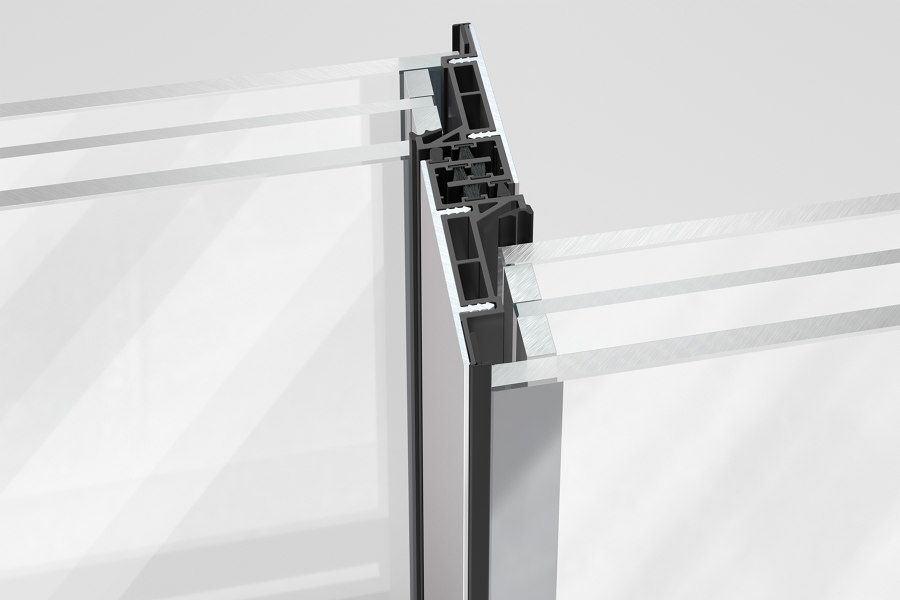
Thinking in terms of energy: cero IV uses glass-fibre-reinforced plastic materials in the sash area, so that a Uw value of up to 0.8 W/(m2K) can be achieved, making it suitable for passive houses
×Daylight takes centre stage
In order to dissolve spatial boundaries even further and connect the living area with the outdoor area as seamlessly as possible, the newest iteration of the cero system follows the tried-and-tested principle of ‘less is more’. The cero IV reduces its already filigree profile elevation to a minimum all round, thus allowing daylight to play the leading role.
A structural glazing effect in the area of the faceplate – which makes the vertical profile strips' two-millimetre width practically invisible – is responsible for this natural effect. To achieve this, the window is designed as triple glazing, with the outermost pane of glass almost completely covering the vertical profiles – a smart trick and a unique selling point on the market.
As with all cero systems, the frame can be completely recessed into the ceiling. This means that the construction disappears almost completely into the ceiling and walls
In this way, the total glass proportion of up to 98% has been increased again, as the upper and lower horizontal face heights of the profiles are also only 15 mm. In addition, the frame – as with all cero systems – can be completely recessed into the ceiling, and thus the construction disappears almost completely into ceilings and walls, allowing the pure glass surfaces to dominate the architecture.
Less is more: In the area of the faceplate, a structural glazing effect makes the vertical profile strip almost invisible, which at only two millimetres represents a unique selling point on the market
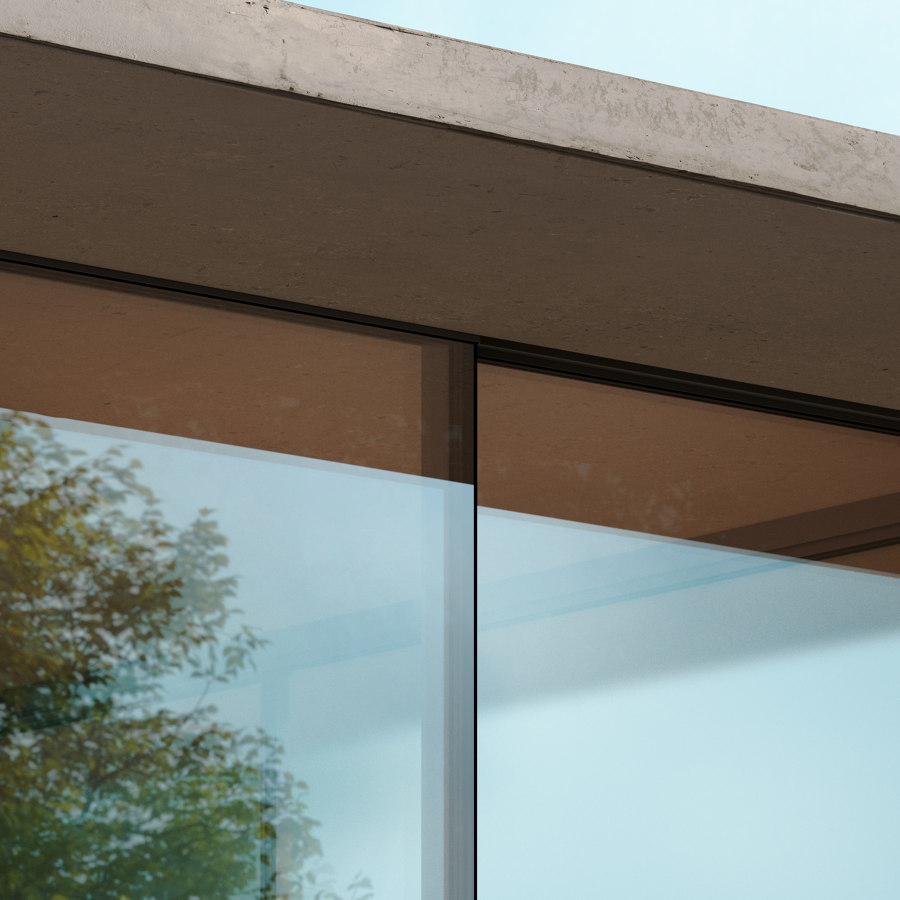
Less is more: In the area of the faceplate, a structural glazing effect makes the vertical profile strip almost invisible, which at only two millimetres represents a unique selling point on the market
×Clear energy savings
Despite reducing its design to its essentials, all the important product features of the sliding window are retained. For example, anyone who sees energy costs rising proportionally to the size of the glass surfaces can relax and simply enjoy the view, because in the faceplate area, glass fibre-reinforced plastic materials ensure optimum thermal insulation of up to 0.8 W/(m2K).
While insulating glass often ‘goes blind’ over time, cero IV – like the rest of the cero series – retains its clarity, because a concealed glazing rebate ventilation system prevents condensation from accumulating in the air gap and clouding the view. In addition, it boasts a new locking technology that has been installed directly in the sash so that the floor covering does not have to be interrupted in transitional areas.
Filigree yet robust
Though construction elements can reach up to 1,000 kgs, the weight is shouldered with ease by distributing it evenly across runners integrated in the frame. Like the runners and rollers, these are made of stainless steel and are therefore particularly sturdy. Complex functions such as this may not come initially to mind when looking at the airy, almost invisible construction, but nevertheless require the highest levels of attention to detail in design and manufacture.
The sliding windows even ‘think’ around the corner and, thanks to a sliding corner post, actually completely dissolve into the room's structure when opened
Based in the city of Melle near Osnabrück in Lower Saxony, the family-run Solarlux is known for its high standards of aesthetics, functionality and ‘Made in Germany’ quality – all of which are found in cero IV. The sliding windows even ‘think’ around the corner and, thanks to a sliding corner post, actually completely dissolve into the room's structure when opened.
Airy constructions, flowing rooms, bright moments: glass has been writing architectural history for a long time and cero systems I-IV allow it to reach new functional and aesthetic levels
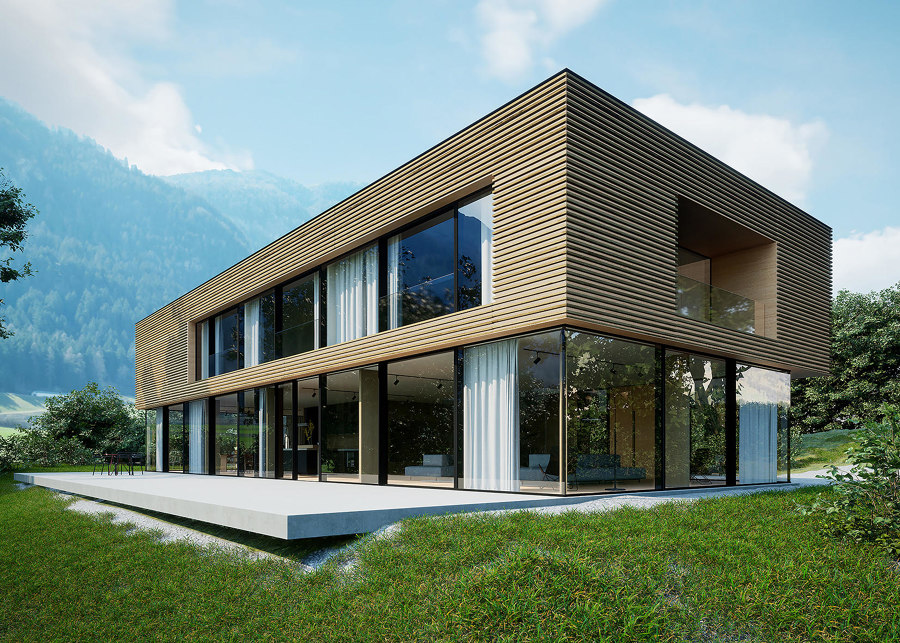
Airy constructions, flowing rooms, bright moments: glass has been writing architectural history for a long time and cero systems I-IV allow it to reach new functional and aesthetic levels
×Infinitely versatile, in a detached rural house, for example, cero IV's large glass fronts connect directly with the surrounding landscape and its different elements, and in an urban apartment building, help to fulfil the desire for space and freedom, even in more confined spaces. In a restaurant, they provide a feeling of casually elegant generosity, while in an office with the best possible incidence of light, they offer openness to the world, a far-reaching view and the possibility of enlightening inspiration.
© Architonic
Head to the Architonic Magazine for more insights on the latest products, trends and practices in architecture and design.


