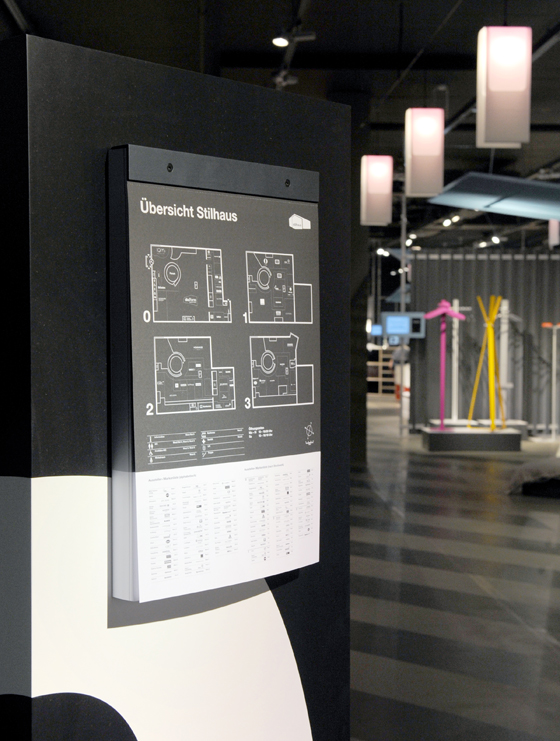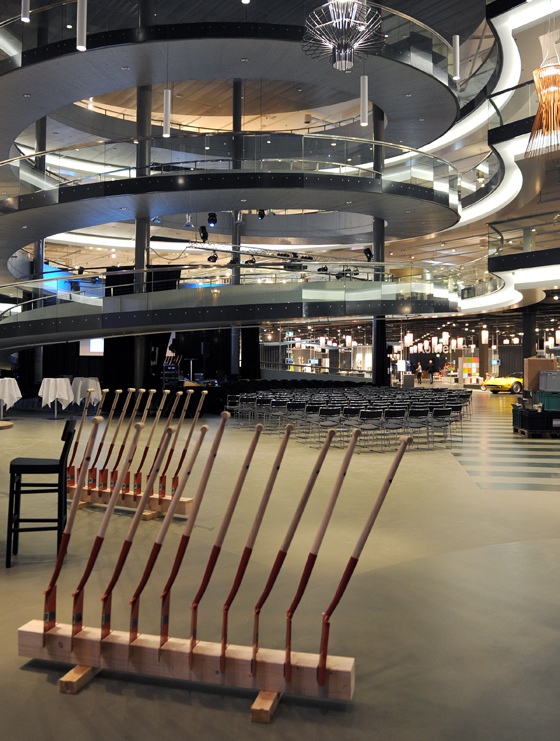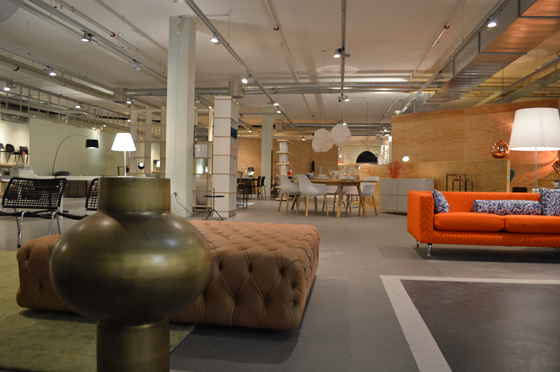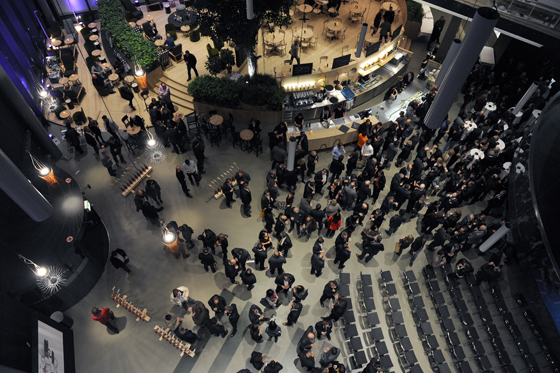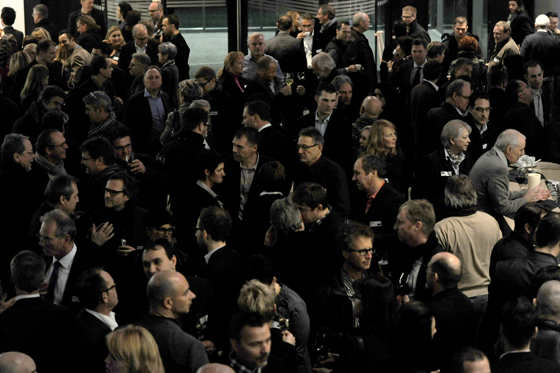stilhaus: 'Bringing together what belongs together'
Scritto da stilhaus
Rothrist, Svizzera
18.12.12
stilhaus – the new design destination in Switzerland – doesn't do things by halves. 20,000 square metres of retail and exhibition space next to one of the country's busiest motorway intersections offers architects, planners and end consumers an edit of some of the top international design brands. stilhaus is in the house.
stilhaus has opened its doors, offering visitors to the 20,000-square-metre retail and exhibition space in Rothrist, Switzerland, a considered, yet comprehensive, selection of the best design brands
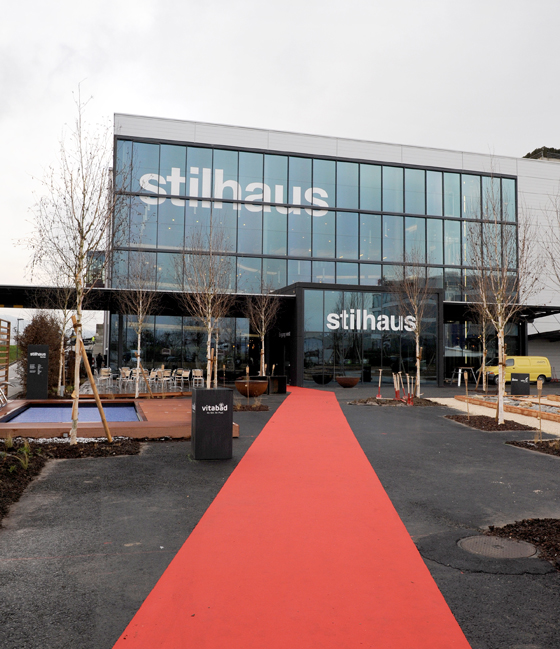
stilhaus has opened its doors, offering visitors to the 20,000-square-metre retail and exhibition space in Rothrist, Switzerland, a considered, yet comprehensive, selection of the best design brands
×There’s a new kid on the Swiss design-scene block. And a rather big kid at that.
November 2012 saw the opening of stilhaus in Rothrist – a 20,000-square-metre, concept-led, temple to leading contemporary design brands. Almost like a design-only department store, the specially built, high-end retail destination is organised over four floors, bringing together some of the best international brand names in (among others) the furniture, lighting, bathroom, kitchen and contract sectors, as well as garden and automobile. With a stilhaus press release explaining that they are ‘offering everyone who’s involved in building, conversion and refurbishing a carefully edited, yet comprehensive, set of services and products,’ the new venture is clearly setting its sights high.
stilhaus's retail spaces are organised over four floors
The interior architecture at stilhaus is as much a spectacle as the brands on display
The project is the brainchild of CEO and owner Daniel Medina, who set out to ‘bring together what belongs together’. For Medina, the idea of creating a supersized design showroom that, instead of focusing just on the end consumer, caters to all stages of a building project – from planning, through interior fit-out, to garden design – was a no-brainer. But, as it often the case with great ideas, it hadn’t been done before. (In this case, in Switzerland.)
Such was the persuasiveness of stilhaus’s business model that it didn’t take long for Medina to rent out the store’s entire retail space in full. Over 130 brands have set up their stall, so to speak, at the new venue, which is located at the intersection of motorways A1 and A2, with Switzerland’s major cities of Zurich, Basel, Bern and Lucerne a hop, skip and jump away. Arflex, Bulthaup, Cascando, Geberit, Lapalma and Wogg are, among others, resident, ready to give occupants of the 90,000-odd vehicles that pass through the interchange every day top-notch professional advice.
dieForm is a permanent exhibition space on stilhaus's ground floor, in which manufacturers or architects can present their latest products or projects
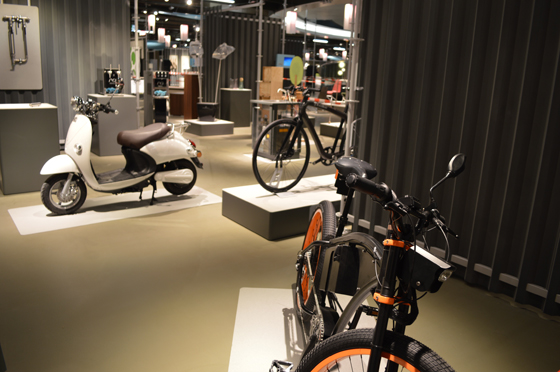
dieForm is a permanent exhibition space on stilhaus's ground floor, in which manufacturers or architects can present their latest products or projects
×Over 130 manufacturers and specialist retailers have taken up residence at stilhaus
If there’s a single term to describe what an undertaking like stilhaus is trying to achieve, it’s added value. Beyond the shops that it houses, it’s established itself as a meeting point, a place where the circulation of traffic outside is mirrored by the circulation of expert information and ideas inside. dieForm – a 3,000-square-metre, year-round design exhibition, featuring products from selected manufacturers – can be found on the ground floor, while two conference rooms and a 3,200-square-metre garden allow for meetings, events and cultural happenings. (The garden functions as an exhibition space, too; innovative garden landscaping and products are shown here.) Beyond this, stilhaus offers an innovative gastronomic presence, with its cafébar, meeting lounge and restaurant, open as much for business lunches as for sustenance for serious shoppers. In short, the place is greater than the sum of its parts.
In addition to a permanent exhibition space and restaurant, stilhaus also boasts a number of conference rooms
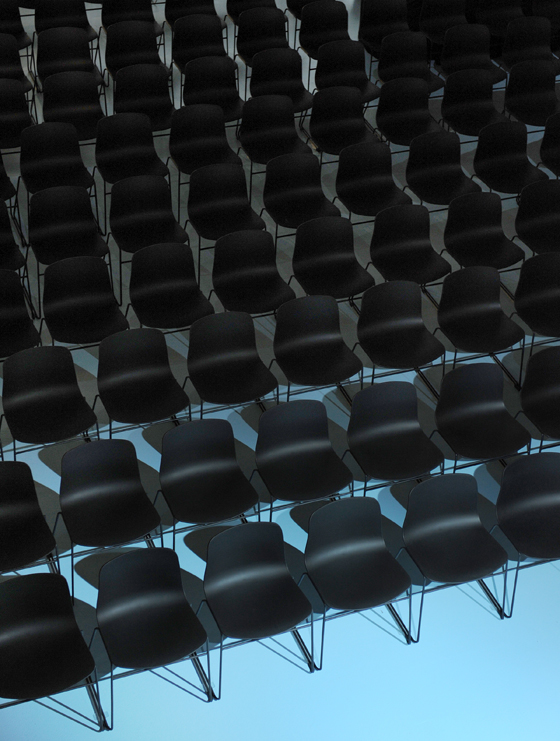
In addition to a permanent exhibition space and restaurant, stilhaus also boasts a number of conference rooms
×Brands represented at stilhaus include, but are not limited to, names from the furniture, lighting, bathroom, kitchen and contract sectors, as well as from garden and automobile. Quality is the watchword
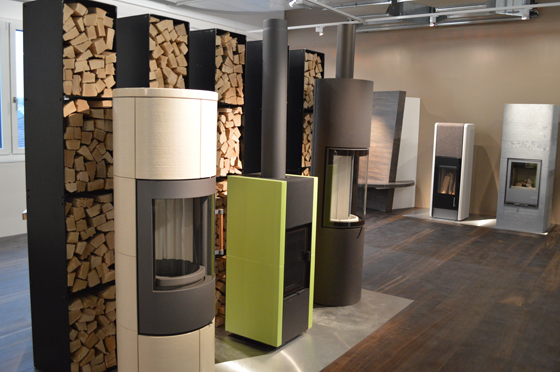
Brands represented at stilhaus include, but are not limited to, names from the furniture, lighting, bathroom, kitchen and contract sectors, as well as from garden and automobile. Quality is the watchword
×But while stilhaus draws together top brands from a comprehensive range of design and product branches, setting out to confuse its audience – made up of architects, planners and other professionals, as well as end consumers – couldn’t be further from its aim. Central to what stilhaus does is to add value through the expert selection of brands present, all in a carefully considered landscape that has a curated feel about it. In this respect, it functions like an analogue version of an online design products and materials resource, much like Architonic, insofar as it makes a pre-selection of what’s out there and then presents this edit in an intelligent and meaningful way.
stilhaus's garden is as much an exhibitionary space as the venue's interior; here garden installations and products are displayed
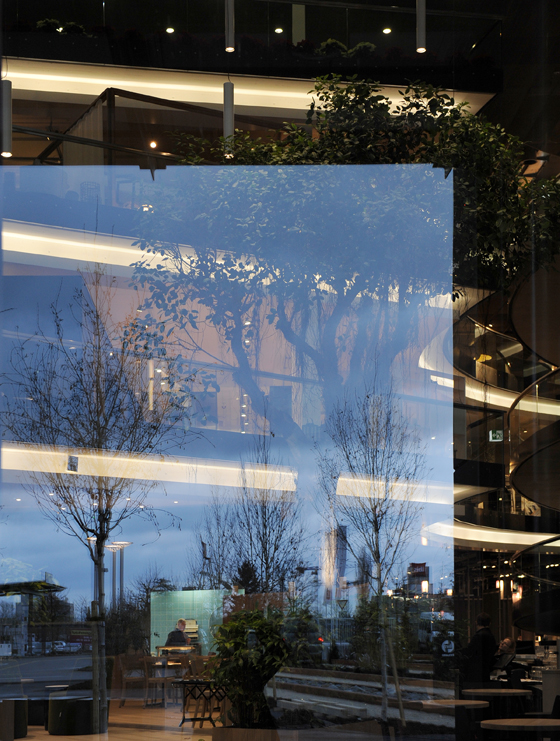
stilhaus's garden is as much an exhibitionary space as the venue's interior; here garden installations and products are displayed
×Daniel Medina sees stilhaus as responding to a real market need. ‘There’s enormous consumer confusion out there in the market,’ he says, ‘but I’m also thinking about the needs of architects and manufacturers.’ stilhaus has consciously positioned itself as a specialist guide for everyone involved in the building and furnishing process. But this isn’t about pleasing everyone all of the time. Discernment rules at stilhaus. Medina’s selection criteria are strict. ‘What’s important isn’t to have a dozen kitchen manufacturers to choose from,’ he explains. ‘More critical is being presented with a good selection of top brands, as well as high-quality products of other hand-picked manufacturers and design philosophies, and combining these with meaningful products.’ For Medina, this would mean, kitchen electrical goods, work surfaces, cooking utensils and perhaps even cook books. It’s this analogue cross-linking that adds real value to the stilhaus project.
stilhaus is the brainchild of CEO Daniel Medina (second from left): 'There's no comparable concept in Switzerland or nearby.'
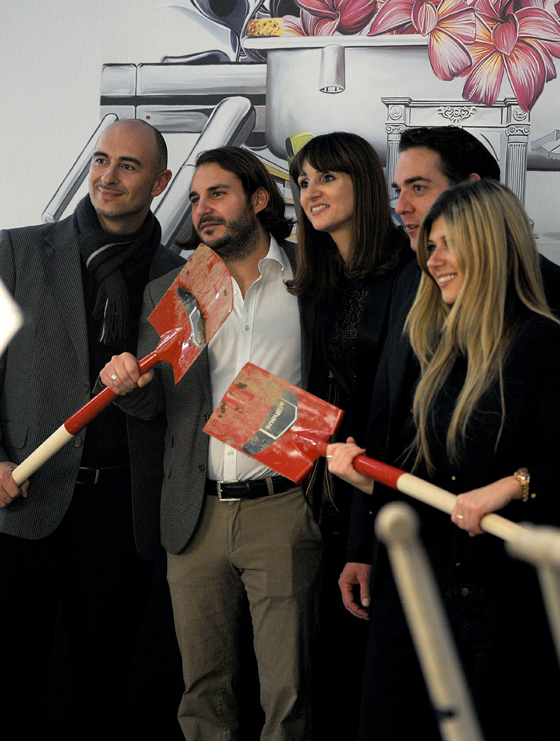
stilhaus is the brainchild of CEO Daniel Medina (second from left): 'There's no comparable concept in Switzerland or nearby.'
×Such a considered, selective approach to presenting brands and products invariably means that a number of interested parties are turned away. ‘If a product or a company doesn’t fit with our concept or we already have a similar, more interesting partner on board, then we have to say no,’ says Medina. But it’s not just about products, according to the stilhaus boss. Selected brands have to offer an outstanding level of consultation to customers, too. ‘Our focus isn’t solely on letting out our retail spaces, but rather it’s about realising a sustainable idea.’
Beyond the shops that it houses, it’s established itself as a meeting point, a place where the circulation of traffic outside is mirrored by the circulation of expert information and ideas inside
The stakes are high for Medina. He’s invested his own money in the stilhaus project, the company being completely independent, and is in it for the long haul, having put in place a long-term business strategy. But he’s confident stilhaus’s future is a positive one: ‘The market is looking for new ideas… There are no comparable concepts in Switzerland or nearby.’ So what are you waiting for? It’s open house at stilhaus.
The great and the good gather at stilhaus for its November 2012 opening
….
stilhaus: Project Credits
Gessaga Hindermann, Zurich
- Overall design direction at stilhaus
- dieForm design exhibition space – 3,000 square metres
J. Grego + S.Kühnle Architektur, Zurich
- Restaurant IOIY’s
- stiLaden and Reception
Schneider BSLA, Landschaftsarchitektur, Olten
stilhaus Garden – 3,200 square metres
-
PIKKA, Zurich
- Wayfinding concept and implementation
....

