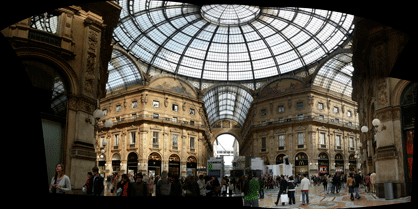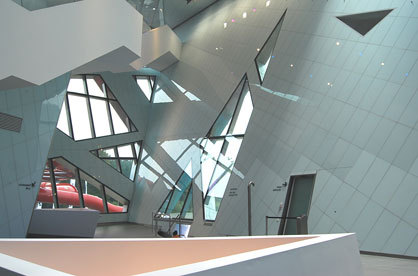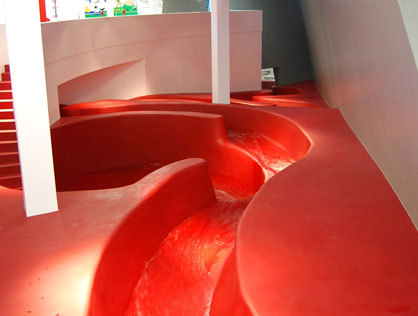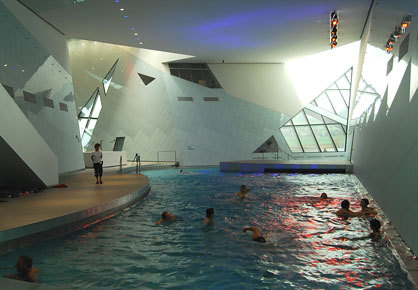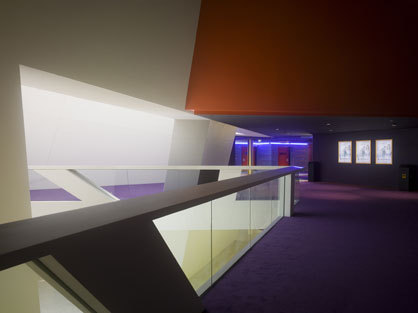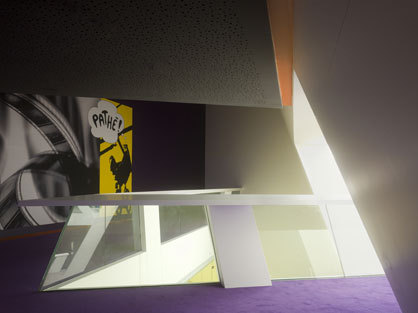Westside
Scritto da Susanne Fritz
Svizzera
28.10.08
The history of the shopping mall as we know it today began in the Nineteen Fifties. In Los Angeles Victor Gruen, an architect who had emigrated to the US from Austria, felt the lack of the traditional European city centre with its pedestrian infrastructure.
The history of the shopping mall as we know it today began in the Nineteen Fifties. In Los Angeles Victor Gruen, an architect who had emigrated to the US from Austria, felt the lack of the traditional European city centre with its pedestrian infrastructure. America's sprawling out-of-town housing areas and the type of surburban planning based on automobile use meant that there was no place for people to congregate. leading to a lack of urban identity.
Gruen's aim was to integrate the concentration of goods, services and entertainment found in a classical city centre within a multi-functional, roofed-in shopping centre which would also provide the function of a meeting place.
The first mall of this kind opened in Detroit in 1952. Architecturally the first shopping centres were inward looking, while externally their appearance can best be described as functional. The invention of air conditioning also made it unnecessary to have openings in the facade to let in natural ventilation.
In the post-war boom of the Fifties shopping malls mushroomed. The automobile had become affordable to the middle classes. It meant mobility, freedom and prosperity and it became a symbol of the American way of life. A further reason for the success of the shopping mall was that they were surrounded by enormous parking areas, from which the shopping centers could be directly accessed.
As shopping and leisure activities increasingly became identified with each other the entertainment and experience facilities offered by the shopping mall became more and more important. Mainstream malls were designed in Disney-style architecture, «decorated sheds», culminating in the arrival of today's hybrid model of the urban complex combining shopping, residential, sporting and cultural facilities in a single «urban entertainment center», also known as the UEC.
Victor Gruen was disappointed by the way his idea developed, because contrary to his original intentions the shopping mall even accelerated the movement away from the traditional city center. Daniel Libeskind formulates his own concept of the shopping mall less ideologically. The basis for his response is the film «The Big Store», in which the Marx Brothers live in a shopping mall and really have fun there. As architectural model he uses the Galleria Vittorio Emanuele II, Europe's biggest shopping arcade.
In the recent past these UECs have begun to differentiate themselves from the competition not just in terms of what they offer to shoppers, but also by their architecture. Labeling and logos, the cult of the brand, plays a role not just in the selection of the shops, but also in the choice of architect. The new firm of Brünnen AG (whose majority shareholder is the retail giant Migros), has recently opened a highly successful branded UEC, the Westside shopping center, in the Swiss capital Bern.
The Westside center is strategically located for easy access by tram, underground railway, bus and of course car, and even spans a motorway, creating a link with the catchment areas of Zurich and western Switzerland. The architectural concept developed by Daniel Libeskind aims at establishing a new benchmark for Switzerland and includes 55 shops, 10 restaurants, and an 11-screen multiplex digital cinema together with a leisure pool featuring a fitness center and spa.
The shopping and leisure facilities are rounded off by a hotel with 144 bedrooms and 11 seminar rooms. The residential facilities for senior citizens is neatly named Senecasita (which in translation means something like «Home for the elderly») and according to its press release the basic charge paid by residents «includes everything required for a secure an independent existence for the elderly».
As admirable as the architectural attention to detail is, occasionally the Libeskind concept shows an excessive devotion to acute angles, as is demonstrated by the fact that some of the sloping walls in the senior citizens' residence make it impossible to hang pictures.
The integration of the Holiday Inn seems to have made more concessions necessary: the 'homely' reputation which is attached to this brand has not been offset by its smooth «international style», and the metropolitan character of the mall is not enhanced by the mundane view of the little subway station and a hillside with cows. Never mind - the view from the standard windows will be partly obscured anyway by the exterior sections designed by Libeskind to enhance the hotel's facade.
However, all this hardly detracts from the impression that the shopping mall itself has been planned and styled to the very last detail. The sharp–edged white structure of the space is not clearly defined by ceiling and walls – on the contrary, the crystal-like structure of the building forms a spatial molecule which is defined not just by its substance but also by the space it encloses. The show windows of the individual stores reach to the ceiling, creating a transparent and inviting effect. And in spite of all the guidelines the tenants of the shops have been permitted their own corporate architecture.
Here form is function, there's nothing which is simply decorative. All the spaces are carefully thought out and have a clear function – every inch of space is used. In a construction period of only two and a half years the Daniel Libeskind studio and his Swiss planning team led by Barbara Holzer have succeeded in creating an architectural masterpiece against a planning background involving political obstacles and crises going back more than 40 years. It's obvious that the architectural and planning team needed not just creative ideas but also diplomatic skills, a readiness to compromise and strategic flexibility.
Key facts about Westside at a glance
Building sponsor: Neue Brünnen AG
100% subsidiary of Migros Aare Cooperative
Design: Daniel Libeskind
Architecture firm: Architekt Daniel Libeskind AG and Burckhardt + Partner AG
Developer: ARGE TU-Westside: Rhomberg Bau AG and Strabag AG
Costs: CHF 500 million
Areas of the leisure and shopping centre
Westside total usable floor space: 141,500 m2
Shopping: 23,500 m2
Mall: 9,000 m2
Gastronomy and Food Court: 3,000 m2
Bernaqua Erlebnisbad & Spa with fitness centre: 10,000 m2
Children’s world: 300 m2
Petrol station with shop: 1,000 m2
Park with green areas: 58,000 m2
Additional figures
Specialised stores and fashion shops: 55
Restaurants and bars/lounges: 10
Multiplex cinema Cinémas Pathé Westside: 11 screens, 2,400 seats
Hotel Holiday Inn Westside: 144 rooms, 11 seminar rooms
Retirement home SeneCasita: 95 apartments, 20 nursing rooms
Parking: 1,275 car parking spaces and ample space for bicycles
Visitors per year: 3.5 million
Catchment area: can be reached in less than 45 minutes by 1.2 million people
Jobs provided: approximately 800
Materials and construction works
Concrete: 85,000 m3
Gravel: 120,000 m3
Steel: 11,000 t
Wood: 3,500 t
Glass: 5,000 m2
Power cables: 3,500 km
Pipes: 200 km
Maximum number of cranes on the site during structural works: up to 14
No. of labourers on the site during structural works: about 400
No. of labourers on the site during the interior design phase: about 1,500
No. of professions on the site during the interior design phase: about 40
Surroundings (projects of other building sponsors)
New rental and owner-occupied apartments: about 800
New living area for: 2,700 people
Additional information at: www.bruennen.ch
Milestones
November 2005
Anton Gäumann appointed CEO of the Neue Brünnen AG and Project Manager of Westside
April 2006
Cornerstone was laid
December 2006
Retirement home north: structural works completed
July 2007
Shopping centre: structural works completed
July 2007
Retirement home south: structural works completed
September 2007
Crystals: construction completed
September 2007
Cinema, hotel, adventure pool: structural works completed
April 2008
Beginning of interior design in the rental areas
8 October 2008
Opening of the leisure and shopping centre














