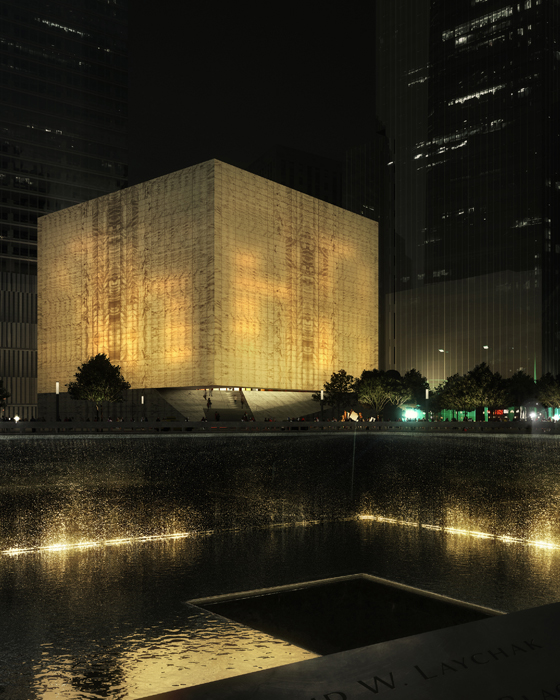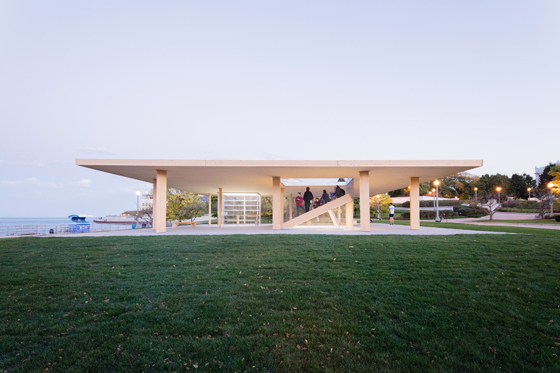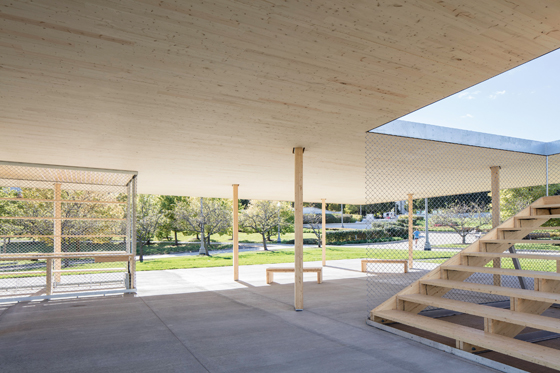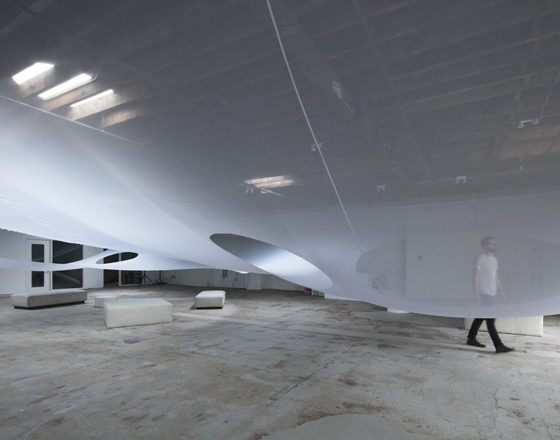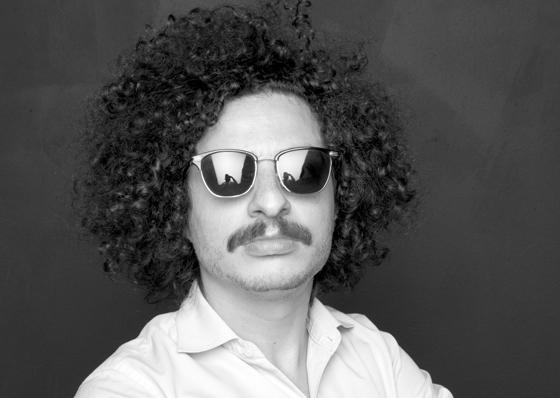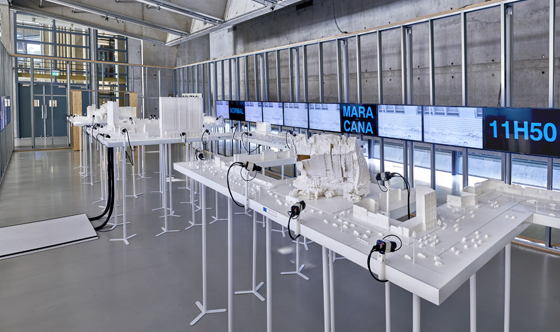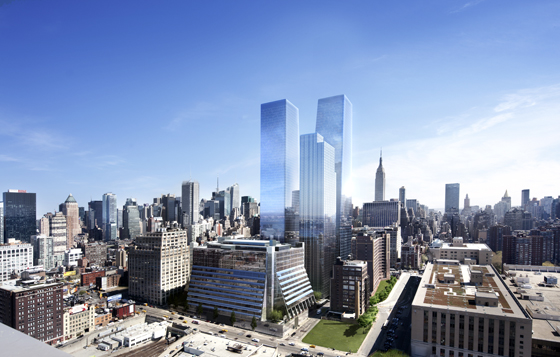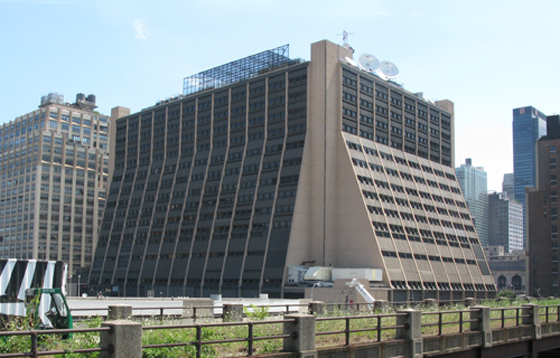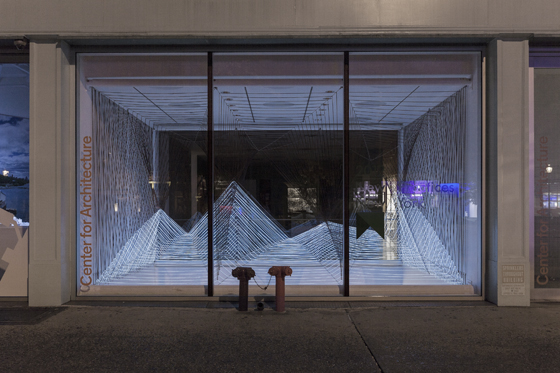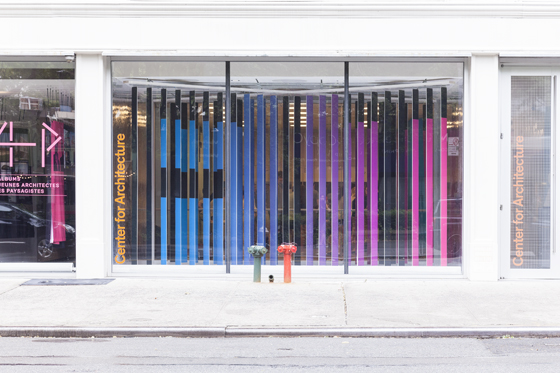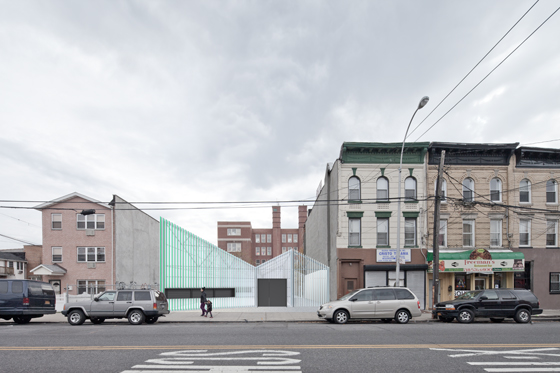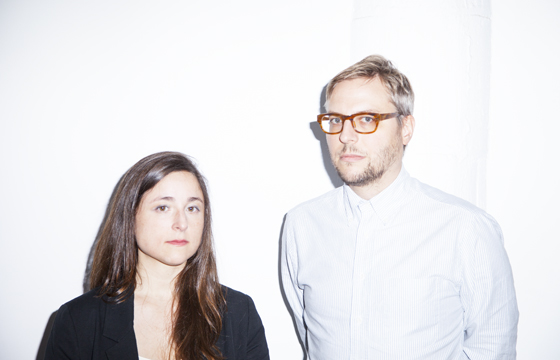Reinvented Architecture: The New City Studio (Part II)
Scritto da TLmag
Brussels, Belgio
14.09.17
Drawing upon rich traditions of architectural representation, these featured studios strike at the heart of architectural production while broadening the boundaries of professional identity.
Performing Arts Center Ronald O. Perelman. © Luxigon
Ultramoderne
Aaron Forrest’s and Yasmin Vobis’s studio, Ultramoderne, shows its design capabilities through its explorations of architectural representation and work on multiple scales. Transitioning from pavilions and installations to urban-scale planning, Ultramoderne deploys traditional modes of architectural representation in design and dissemination, eschewing the culture of highly mediated renderings in favor of photographic stills and stop motion animation. The studio’s finalist entry for MoMA PS1 Warm Up, Recess, explores the ideas of boundary and tectonic play through the typology of a schoolyard and its enclosing boundary. The clear form of the proposed circle inscribes and demarcates the recreational space for play, and the competition video documents the field work of full-scale mock-ups and the liveliness of detailed scale models. Without utilizing a single wall, Ultramoderne’s Table’s Clear installation for the Architectural League’s 2016 Beaux Arts Ball created discrete environments by hanging a lightweight fabric from the ceiling and subtracting circular voids. The studio engaged in built work with its 2015 Chicago Architecture Biennale pavilion, Chicago Horizon. With its strong horizontal form, the pavilion draws upon the Midwestern influence of Mies and Eames, creating contrast with the delicate and light materials of wood and chain link fences.
Top: Chicago Horizon. © Naho Kubota. Middle: Table's Clear © Naho Kubota. Bottom: courtesy of Ultramoderne
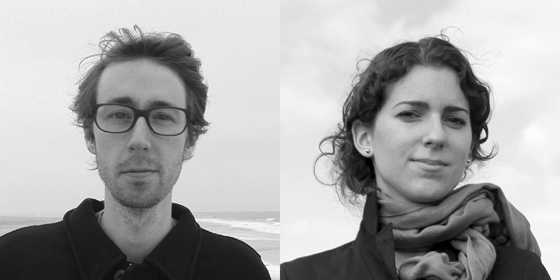
Top: Chicago Horizon. © Naho Kubota. Middle: Table's Clear © Naho Kubota. Bottom: courtesy of Ultramoderne
×Farzin Farzin
Architect and researcher Farzin Lotfi-Jam investigates how architecture relates to technology and its users. Installed at the Het Nieuwe Instituut in Rotterdam, Control Syntax Rio, a scale model of Rio de Janeiro, is a study of existing methods of city observation and data collection. Cher, a collaboration project begun in 2015 for the Oslo Architecture Triennale, is a project developed for a year-long architecture intervention in city of Copenhagen. The work responds to the history of co-housing and digital platforms in the sharing economy by designing a way to rent objects by the minute. The result places designers in the position of determining the content of the sharing economy platform, moving them beyond the role of commercial entities.
REX Architecture
Working out of Dumbo, Brooklyn, REX Architecture is an architecture studio of 30 headed by
Joshua Prince-Ramus. The studio produces high-profile projects in New York City, notably the Ronald O. Perelman Performing Arts Center, which is slated to be the last major piece of the World Trade Center site redevelopment. The project is characterized by the flexible arrangement of performance spaces, the building materials used and the proposed $243-million budget. Projected to be completed in 2020, the marble facade will diffuse light into a windowless interior, echoing the Beinecke Library facade of Bunshaft fame. REX recently completed Five Manhattan West in the recladding of Davis Brody Bond’s Brutalist landmark. The attention paid to this building echoes the increased importance of development in Midtown West Manhattan.
Abruzzo Bodziak Architects
Brooklyn-based Abruzzo Bodziak Architects focuses its practice on working at multiple scales. The firm consistently demonstrates an obsessive attention to detail, fed by small-scale installation work and New York City’s strict confines and building conditions. In its project Grow A Lot, the studio proposes a modular greenhouse, classroom and training facility designed for vacant lots in NYC. The idealistic project has been developed in collaboration with the client, Cypress Hills Local Development Corporation, seeking to provide food to underserved communities. Designed as a prototype, the implementation of this utopian vision would spread throughout the city. ABA uses pavilion-scale and lenticular structures with such installations and exhibitions as Landscape Triptych and FitNation, both at the Center for Architecture.
Top: FitNation. Middle: Grow A Lot. Bottom: ABA. Images courtesy of ABA

