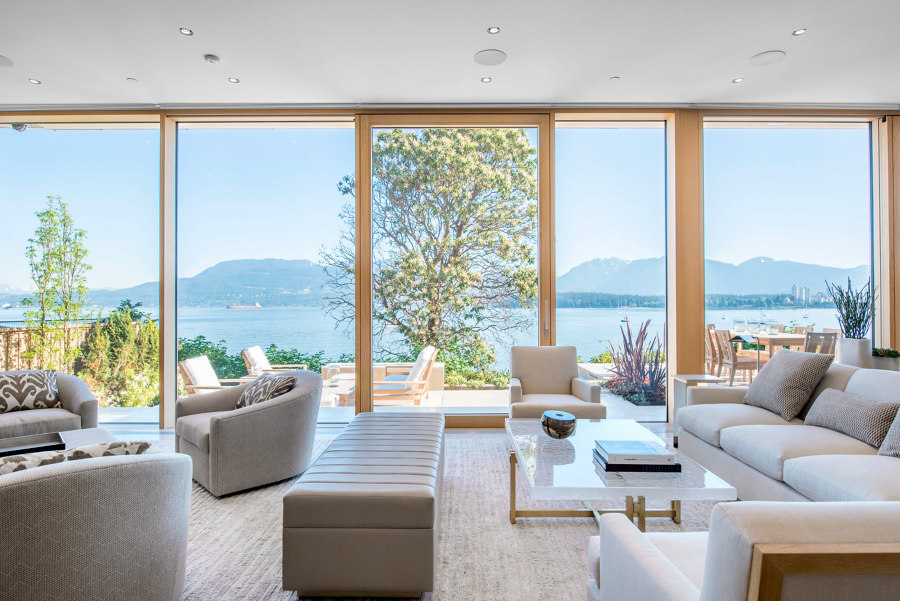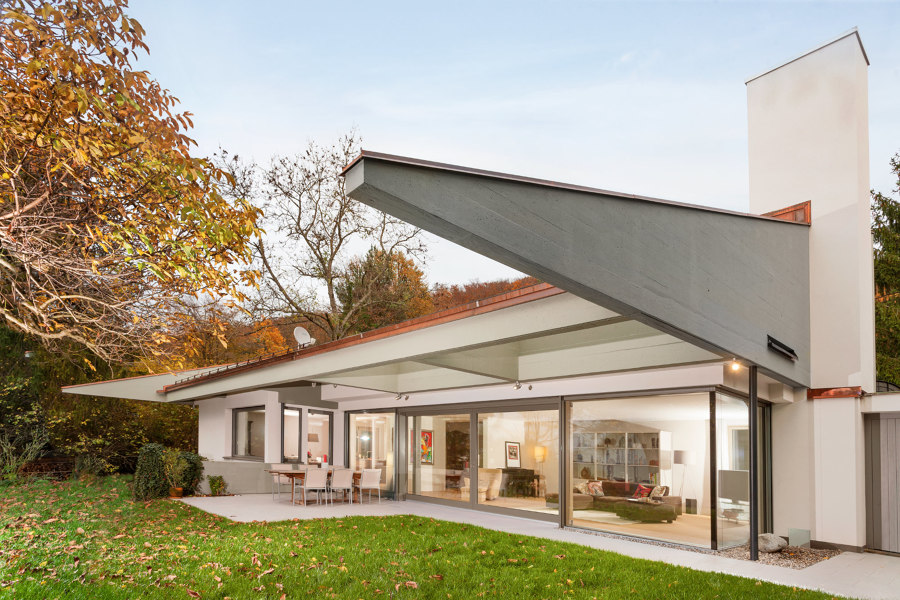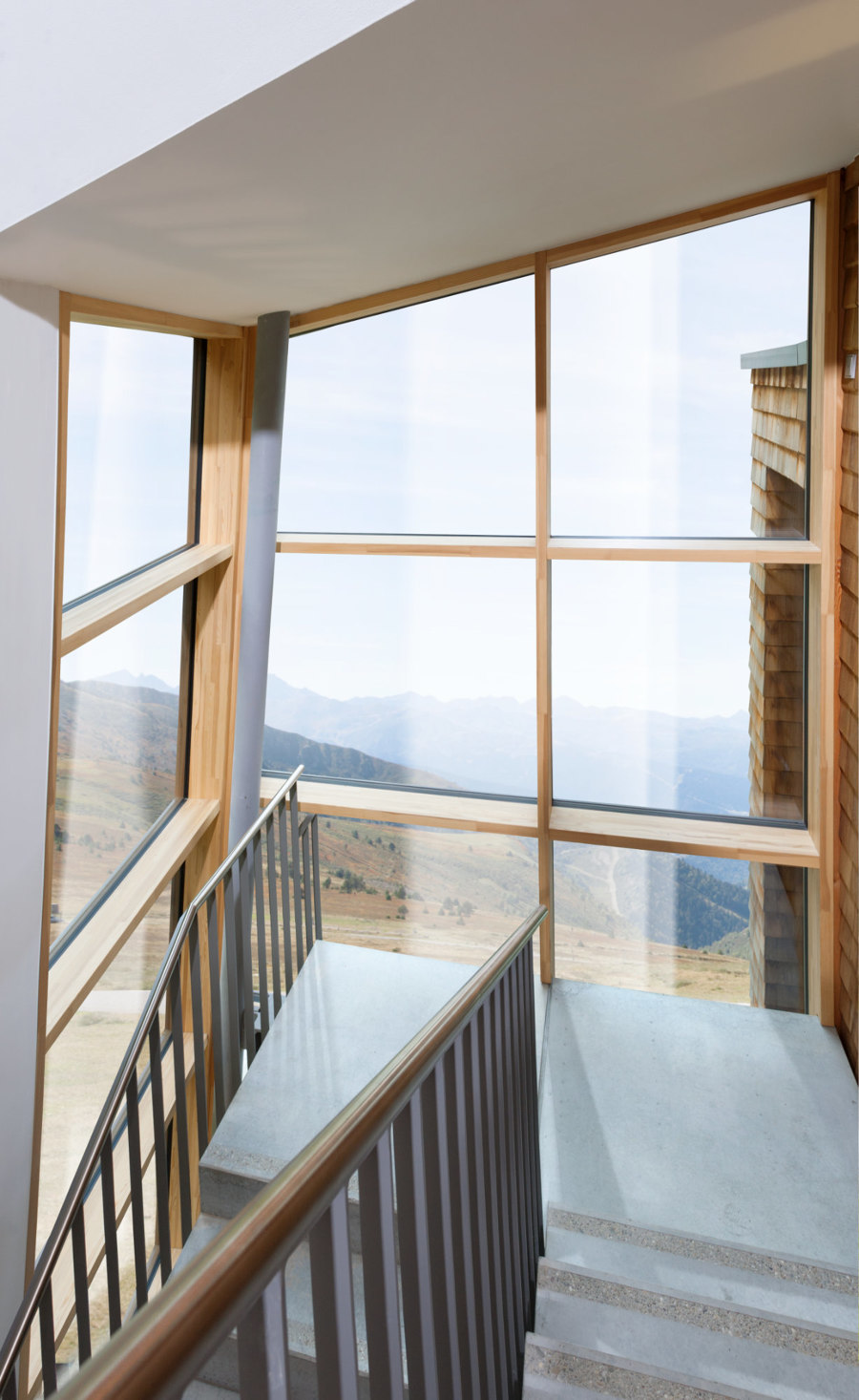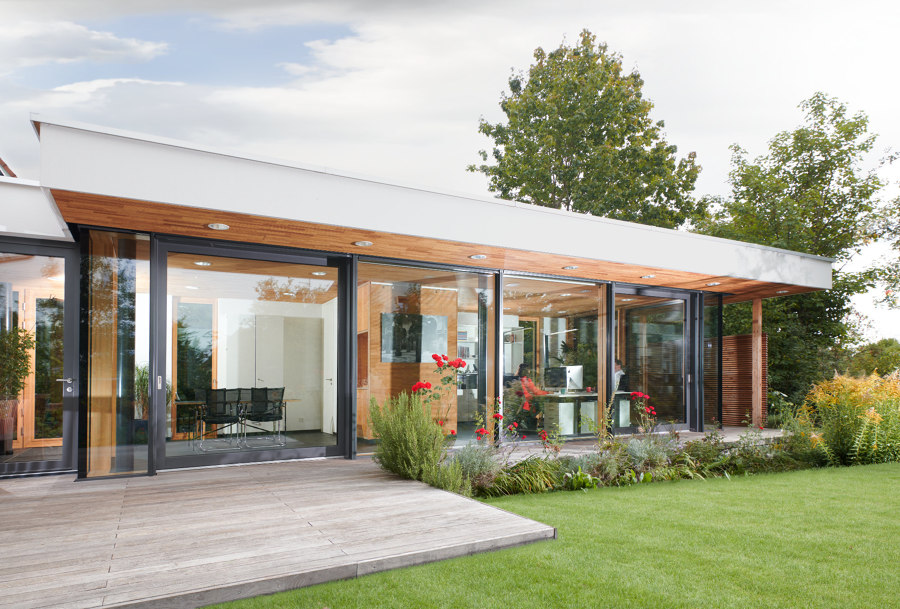Window shopping: Unilux
Storia del Marchio di Markus Hieke
Salmtal, Germania
29.06.21
A new hillside home in Hobart demanded a project partner that would do its location and surrounding views of nature justice. Enter German window-and-door specialist Unilux...
Let the daylight in and let your eyes wander into the distance: On the outskirts of the Tasmanian city of Hobart, a couple had an unexpected dream come true – with the help of a wood/aluminium facade from Unilux
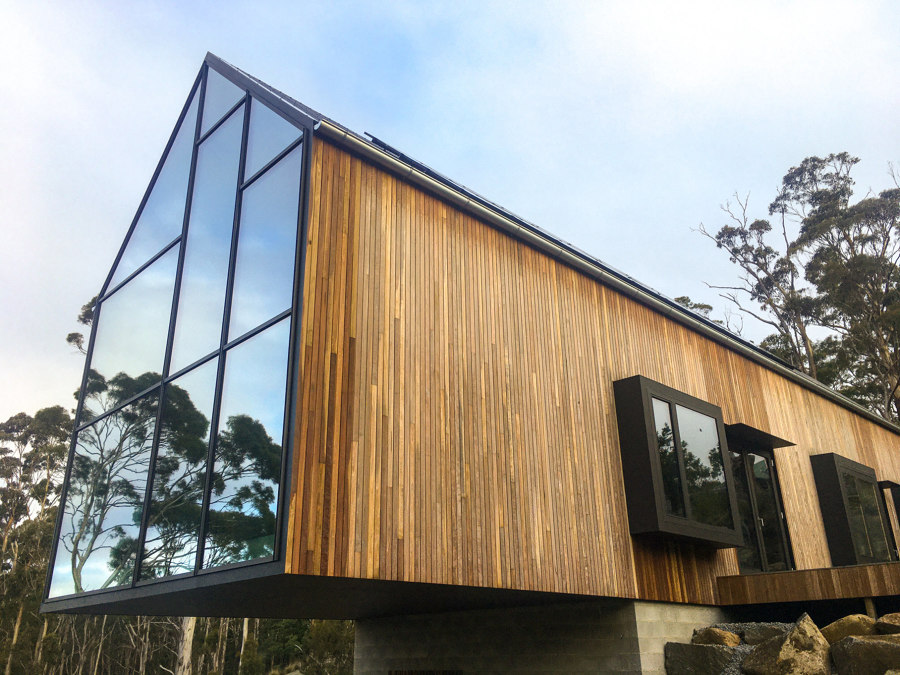
Let the daylight in and let your eyes wander into the distance: On the outskirts of the Tasmanian city of Hobart, a couple had an unexpected dream come true – with the help of a wood/aluminium facade from Unilux
×According to their instagram profile, Australian couple Jess and Derek had, in fact, been looking for an existing house, ‘but when we came across this very steep building plot with a great view, we couldn't let it go.’ It's a classic story of love at first sight. The hillside location, lined with trees, promised them privacy and closeness to nature in Mount Nelson, a suburb of Hobart in Tasmania, just ten minutes from the city centre. The area is popular for its distant views down the valley and across to the mouth of the River Derwent.
Predestined for panoramas: FineLine from Unilux is inserted into buildings as a post-and-beam construction and can be supplemented with windows, doors and invisibly integrated shading in addition to lifting/sliding elements
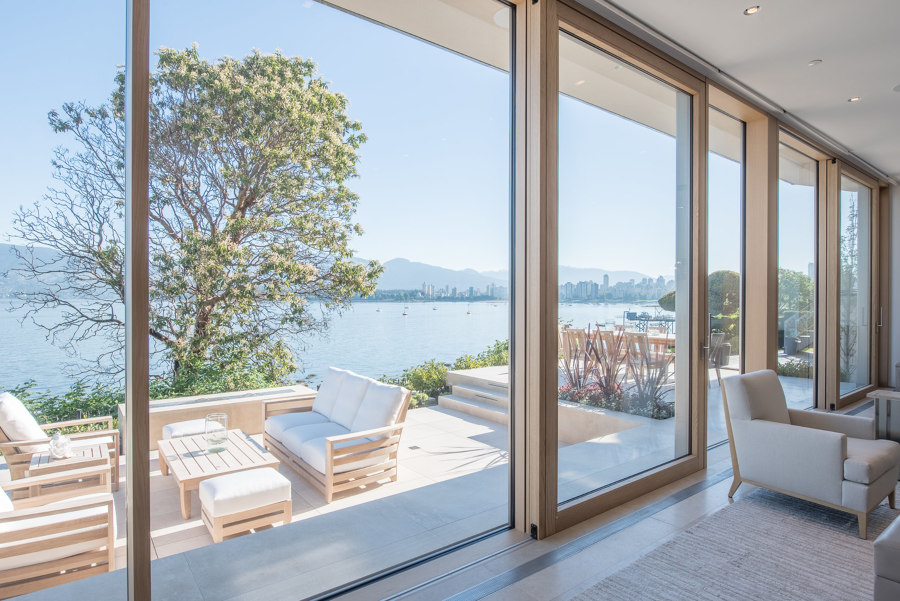
Predestined for panoramas: FineLine from Unilux is inserted into buildings as a post-and-beam construction and can be supplemented with windows, doors and invisibly integrated shading in addition to lifting/sliding elements
×Jess and Derek came up with the basic idea for the new build themselves. With family roots in the Czech Republic, it is not surprising that the two were ultimately inspired by a building they saw in the country’s Jizera Mountains. Their wish: a barn-like, wooden house with an archetypal gable roof shape and a small roof overhang. The task for local architectural firm Crump was now to translate this into a passive house – another requirement of the couple – and make it suitable for this location in a different hemisphere. Of course, the breathtaking view in the direction of the valley also had to be captured, while the remaining three sides, for climatic reasons alone, should be closed off to the outside world.
It’s precisely for ambitious projects such as this that the window-and-door specialist has products like FineLine in its range
Thus, a glass surface extending from the floor to the ridge was installed on the gable end facing northeast. This was planned and manufactured as a wood-aluminium facade by Unilux in Germany, and it’s precisely for ambitious projects such as this that the window and door specialist has products like FineLine in its range. As a self-supporting mullion-transom construction, this is used, including glass, like any other prefabricated element. This means that large areas can be individually glazed over several storeys, with lifting and sliding elements and shading if desired. And all this, too, with insulation properties that reach passive house levels, as well as optional UV-protective glass that reduces the fading of furniture and floors.
From the outside, an aluminium facing shell protects the profiles from the weather, while on the inside they are available in a choice of four wood species. Threshold-free installation ensures smooth transitions
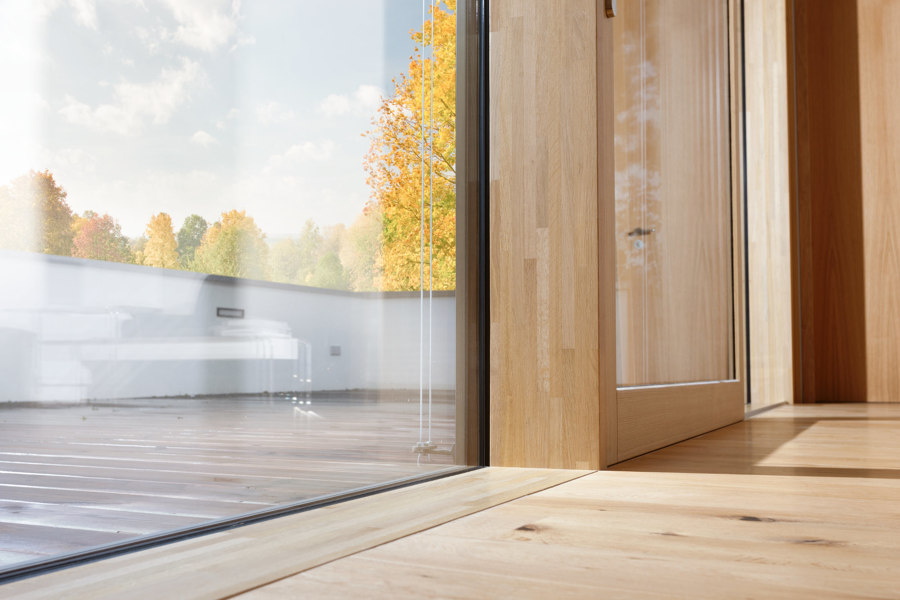
From the outside, an aluminium facing shell protects the profiles from the weather, while on the inside they are available in a choice of four wood species. Threshold-free installation ensures smooth transitions
×In the case of Jess and Derek, openable windows were dispensed with at this point in favour of a consistently filigree appearance. Thanks to its slender profiles, FineLine’s construction is barely noticeable. It divides the panorama into rectangles of different sizes, which can be viewed like canvases in front of a Caspar David Friedrich-like motif. While the exterior of the frames are covered in aluminium for weather resistance, the interior of the wooden frame, in transparent matt-lacquered pine, amplifies the idea of a closeness to nature and is also used uniformly on all the other windows and doors of the house.
Thanks to its slender profiles, FineLine’s construction is barely noticeable. It divides the panorama into rectangles of different sizes, which can be viewed like canvases in front of a Caspar David Friedrich-like motif
The living space, which the couple occupies together with their dalmatian Bowie, is spread over two floors and opens up to the slope side as a double-storey up to the roof. To be more precise, the living area seems to float towards the trees, because the team of architects led by Nathan Crump placed only part of the wood-clad house on a solid brick base, so that the volume would gracefully project over the slope.
Thanks to triple-pane insulating glass, FineLine offers thermal insulation up to passive house level – and in impressive formats. Optional UV-protective glass reduces fading of furniture and floor coverings
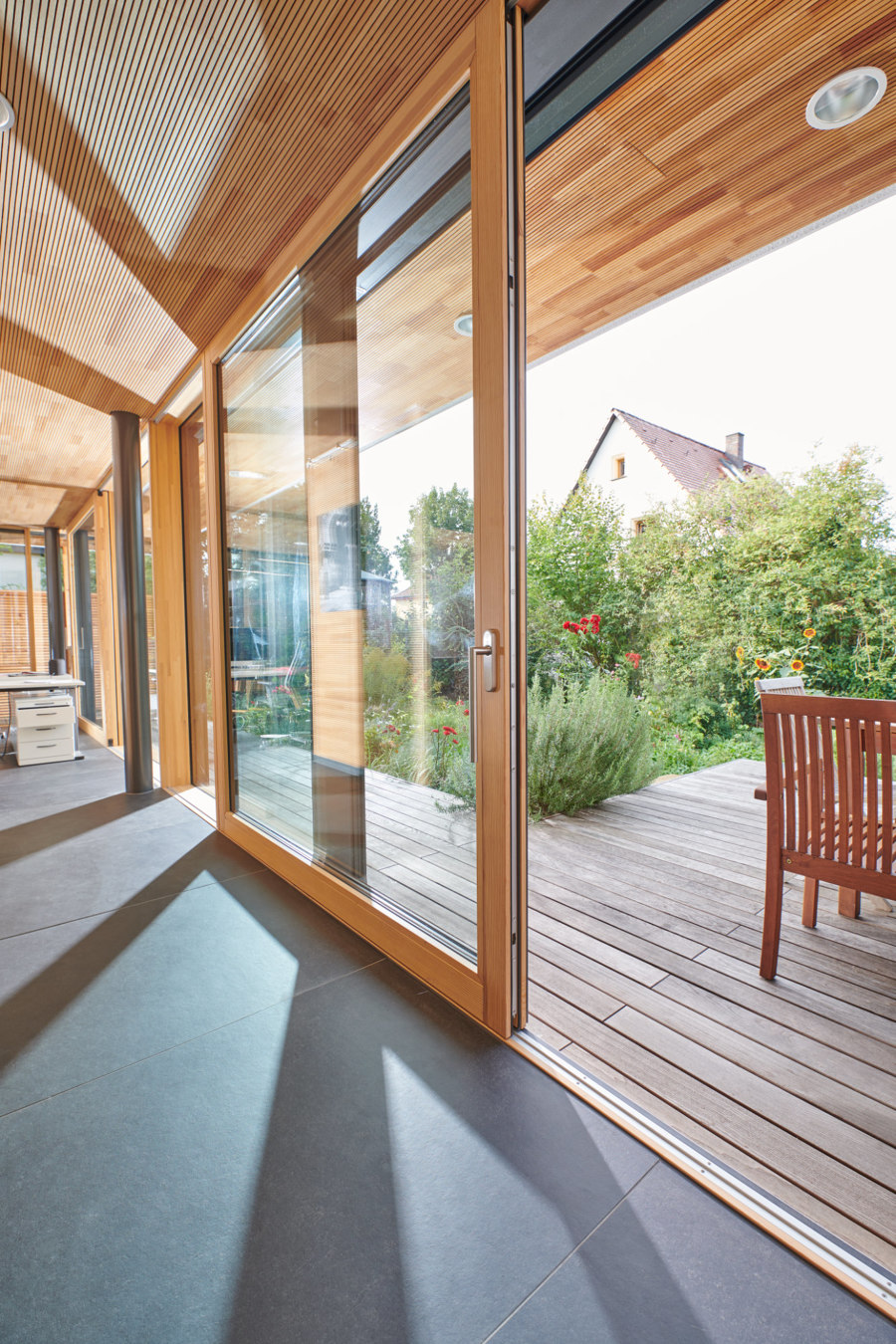
Thanks to triple-pane insulating glass, FineLine offers thermal insulation up to passive house level – and in impressive formats. Optional UV-protective glass reduces fading of furniture and floor coverings
×In October 2020, after a year of construction, the owners were able to move in. Whether from the kitchen, from the dining table, from the sofa or upstairs from the gallery through the huge glass facade – which is seven and a half metres high at the top and almost five and a half metres wide – the couple has, ever since, been enjoying the abundant daylight afforded by the FineLine system and incredible views – when the low sun only touches the tops of the forest, for example, or the mist is creeping mystically up the valley.
Incidentally, another important consideration that also had to be taken into account in the construction of the house was that it be protected against bush fires. In addition to high-density, naturally fire-resistant wood cladding and other non-combustible materials, the wood-aluminium facade also meets this requirement.
The Mountain Passive House by Crump Architects virtually floats towards nature with a FineLine facade from Unilux measuring an impressive 5.5 by 7.5 metres
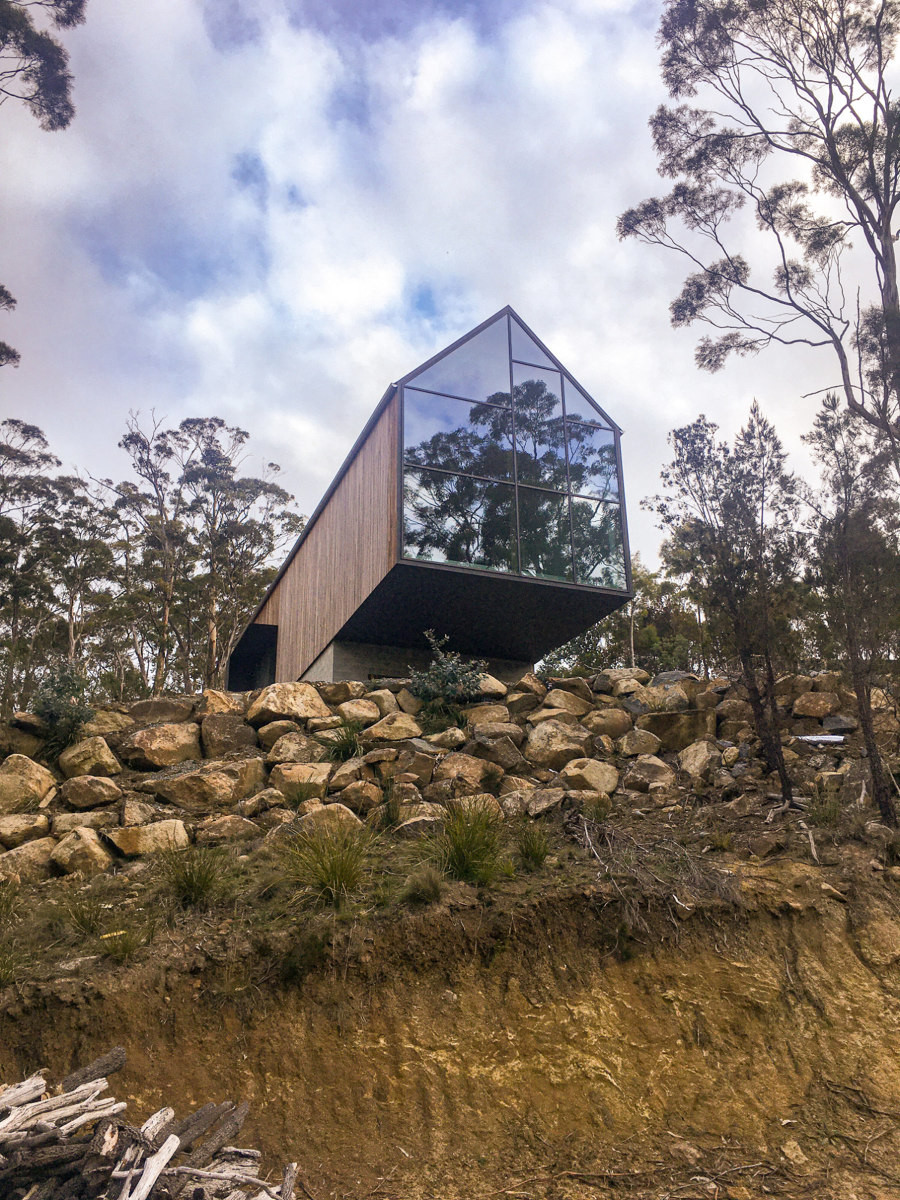
The Mountain Passive House by Crump Architects virtually floats towards nature with a FineLine facade from Unilux measuring an impressive 5.5 by 7.5 metres
×One may envy the couple and their four-legged companion this lucky encounter with this plot of land. In any case, the decision to let the spectacle of nature reach deep into the living area thanks to FineLine from Unilux, was a smart one.
© Architonic


