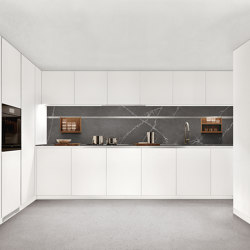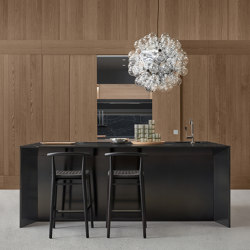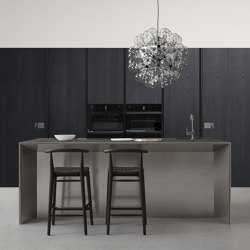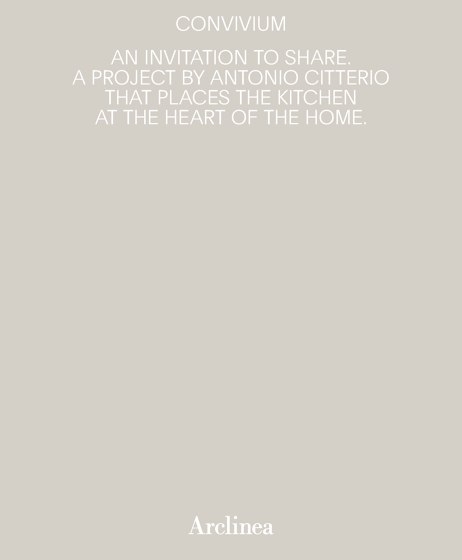Thea, Layout 02
Fitted kitchens from Arclinea, Designed by Antonio Citterio
Product description
A versatile project with a light-filled Wet kitchen (w 490 x h 354 cm) that faces a service area, a work zone with induction hob and sink, 84 cm tall base units, 60 cm tall wall units and 230 cm tall units with doors in white Fenix NTM®, Gola Profile and matte white lacquered plinth to match Fenix NTM®, straight Waterfall worktop and back panel in matte veined quartz, with integrated Profile in stainless steel complete with sliding accessories in walnut wood NTF.
More about this product
Categorised in Kitchen systems - Fitted kitchens.
Part of the collection
ARCLINEA KITCHENS.
Manufacturer
Arclinea
Family
Thea
Architonic ID
20190836
Year of Launch
2021
More products from Thea family
Downloads
Manufacturer’s Catalogues
Related Projects
Related Articles
Contact information
Address
viale Pasubio, 50, 36030 Caldogno (VI) Italy
Get more information
Sign in to your Architonic account to have your contact details filled out automatically for each request.
Where to buy this product

More from
ArclineaContact information
Address
viale Pasubio, 50, 36030 Caldogno (VI) Italy
Where to buy this product



