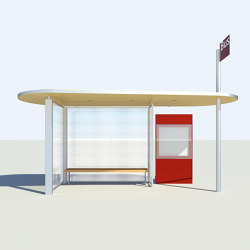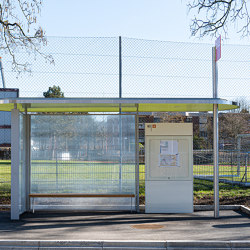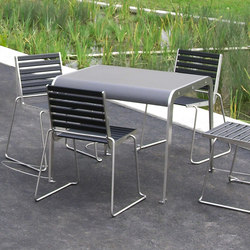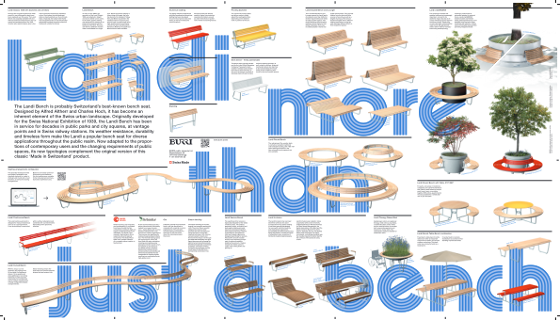HSI TWO
Bus stop shelters from BURRI, Designed by bauzeit architekten
Product description
Timeless and elegant design for modern waiting shelters. Made to meet the requirements of the Swiss Equality Act and with many design options.
First used in Biel in 2001 and designed by Biel architects Bauzeit Architekten, this waiting shelter is now a stylish fixture of the watch-making metropolis on the Jura Arc. Together with Bauzeit, BURRI has carried over the original design of the waiting shelter for its modular concept HSI® TWO.
Stopping points are focal elements in the urban structure of a city. They have an important function to fulfil for the local population and convey a range of messages, sometimes discreetly, other times as a deliberate backdrop intended to lend character to their surroundings. With its elegant design, HSI TWO cleverly straddles these roles while setting subtle architectural accents and even quite deliberately “stepping out of line”.
This is made possible by the key element of the shelter: the organically shaped roof, which appears delicate yet makes a bold statement thanks to its tapered edge. Because it does not follow a fixed grid, the anisotropic roof line permits a variety of forms and a free ground plan. Both the periphery and the central, thicker roof areas can be implemented with a green roof. The bottom of the roof structure benefits from sheet cladding lacquered in a desired colour. Inside, gracefully housed LED downlights ensure standards-compliant and energy-efficient illumination. An intelligent control system for the lighting is also available.
The modular principle of the shelter offers variability in the arrangement and combination of components and allows adaptation for special situations. The autonomous elements can be replaced and refurbished entirely independently, and variations in the main dimensions and ground layout are straightforward to implement.
The roof is supported by a rear weather protection screen as well as two side walls of laminated safety glass. The glass is treated using a new laser engraving technique that is used to create discreet but highly individual graphic highlights that are full of atmosphere and offer effective prevention against bird collisions. Optionally, the wide side wall can be outfitted with a double-sided illuminated poster box in F200L format or with digital advertising.
The BehiG (Swiss Disability Equality Act) stipulates that bus and tram stopping points must be handicapped-accessible or barrier-free by the end of 2023. HSI TWO is based on the current standards (BehiG, VaböV, SIA500, etc.) and also meets the guidelines and recommendations of other expert institutions and associations. The ground plan dimensions are designed to provide the recommended manoeuvring areas for wheelchair users of 5.40 metres (as recommended by ‘Bulletin 120’ from expert agencies Barrier Free Architecture and Procap).
¬The ¬¬¬¬¬¬¬¬¬¬¬¬¬modular ¬¬¬¬¬¬¬¬¬¬¬¬¬¬¬¬system makes it easy to equip, retrofit and upgrade with technical devices (e.g. dynamic passenger information), sensors (cameras, microphones, vanes, etc.) and intelligent lighting¬¬¬¬¬¬¬¬¬¬¬¬¬ control¬¬¬¬¬¬¬¬.¬ ¬¬¬¬¬¬¬¬With the HSI TWO waiting shelter, the Smart City is here.
Last but not least, easily positionable prefabricated foundations help lower civil engineering costs and simplify construction site processes.
First used in Biel in 2001 and designed by Biel architects Bauzeit Architekten, this waiting shelter is now a stylish fixture of the watch-making metropolis on the Jura Arc. Together with Bauzeit, BURRI has carried over the original design of the waiting shelter for its modular concept HSI® TWO.
Stopping points are focal elements in the urban structure of a city. They have an important function to fulfil for the local population and convey a range of messages, sometimes discreetly, other times as a deliberate backdrop intended to lend character to their surroundings. With its elegant design, HSI TWO cleverly straddles these roles while setting subtle architectural accents and even quite deliberately “stepping out of line”.
This is made possible by the key element of the shelter: the organically shaped roof, which appears delicate yet makes a bold statement thanks to its tapered edge. Because it does not follow a fixed grid, the anisotropic roof line permits a variety of forms and a free ground plan. Both the periphery and the central, thicker roof areas can be implemented with a green roof. The bottom of the roof structure benefits from sheet cladding lacquered in a desired colour. Inside, gracefully housed LED downlights ensure standards-compliant and energy-efficient illumination. An intelligent control system for the lighting is also available.
The modular principle of the shelter offers variability in the arrangement and combination of components and allows adaptation for special situations. The autonomous elements can be replaced and refurbished entirely independently, and variations in the main dimensions and ground layout are straightforward to implement.
The roof is supported by a rear weather protection screen as well as two side walls of laminated safety glass. The glass is treated using a new laser engraving technique that is used to create discreet but highly individual graphic highlights that are full of atmosphere and offer effective prevention against bird collisions. Optionally, the wide side wall can be outfitted with a double-sided illuminated poster box in F200L format or with digital advertising.
The BehiG (Swiss Disability Equality Act) stipulates that bus and tram stopping points must be handicapped-accessible or barrier-free by the end of 2023. HSI TWO is based on the current standards (BehiG, VaböV, SIA500, etc.) and also meets the guidelines and recommendations of other expert institutions and associations. The ground plan dimensions are designed to provide the recommended manoeuvring areas for wheelchair users of 5.40 metres (as recommended by ‘Bulletin 120’ from expert agencies Barrier Free Architecture and Procap).
¬The ¬¬¬¬¬¬¬¬¬¬¬¬¬modular ¬¬¬¬¬¬¬¬¬¬¬¬¬¬¬¬system makes it easy to equip, retrofit and upgrade with technical devices (e.g. dynamic passenger information), sensors (cameras, microphones, vanes, etc.) and intelligent lighting¬¬¬¬¬¬¬¬¬¬¬¬¬ control¬¬¬¬¬¬¬¬.¬ ¬¬¬¬¬¬¬¬With the HSI TWO waiting shelter, the Smart City is here.
Last but not least, easily positionable prefabricated foundations help lower civil engineering costs and simplify construction site processes.
Concept
Bus shelters from BURRI
Modular construction kits for cities and agglomerations
Every bus stop is different. At the same time, a consistent appearance is very important for the townscape as well as for identification and orientation. With the modular bus stop shelter systems for modern, obstacle-free bus stops with BehiG-optimized design, an uncompromising equipment of all bus stops in a municipality is possible without compromising on design and functionality.
Modular construction kits for cities and agglomerations
Every bus stop is different. At the same time, a consistent appearance is very important for the townscape as well as for identification and orientation. With the modular bus stop shelter systems for modern, obstacle-free bus stops with BehiG-optimized design, an uncompromising equipment of all bus stops in a municipality is possible without compromising on design and functionality.
More about this product
Part of the collection
TRAM STOP INFRASTRUCTURE | BUS SHELTERS.
Manufacturer
BURRI
Family
Bus Shelters
Architonic ID
20211241
Year of Launch
2021
Also available in 1 other variant
More products from Bus Shelters family
Downloads
Manufacturer’s Catalogues
Related Projects
Contact information
Address
Sägereistrasse 28, 8152 Glattbrugg Switzerland
Get more information
Sign in to your Architonic account to have your contact details filled out automatically for each request.

More from
BURRIContact information
Address
Sägereistrasse 28, 8152 Glattbrugg Switzerland



