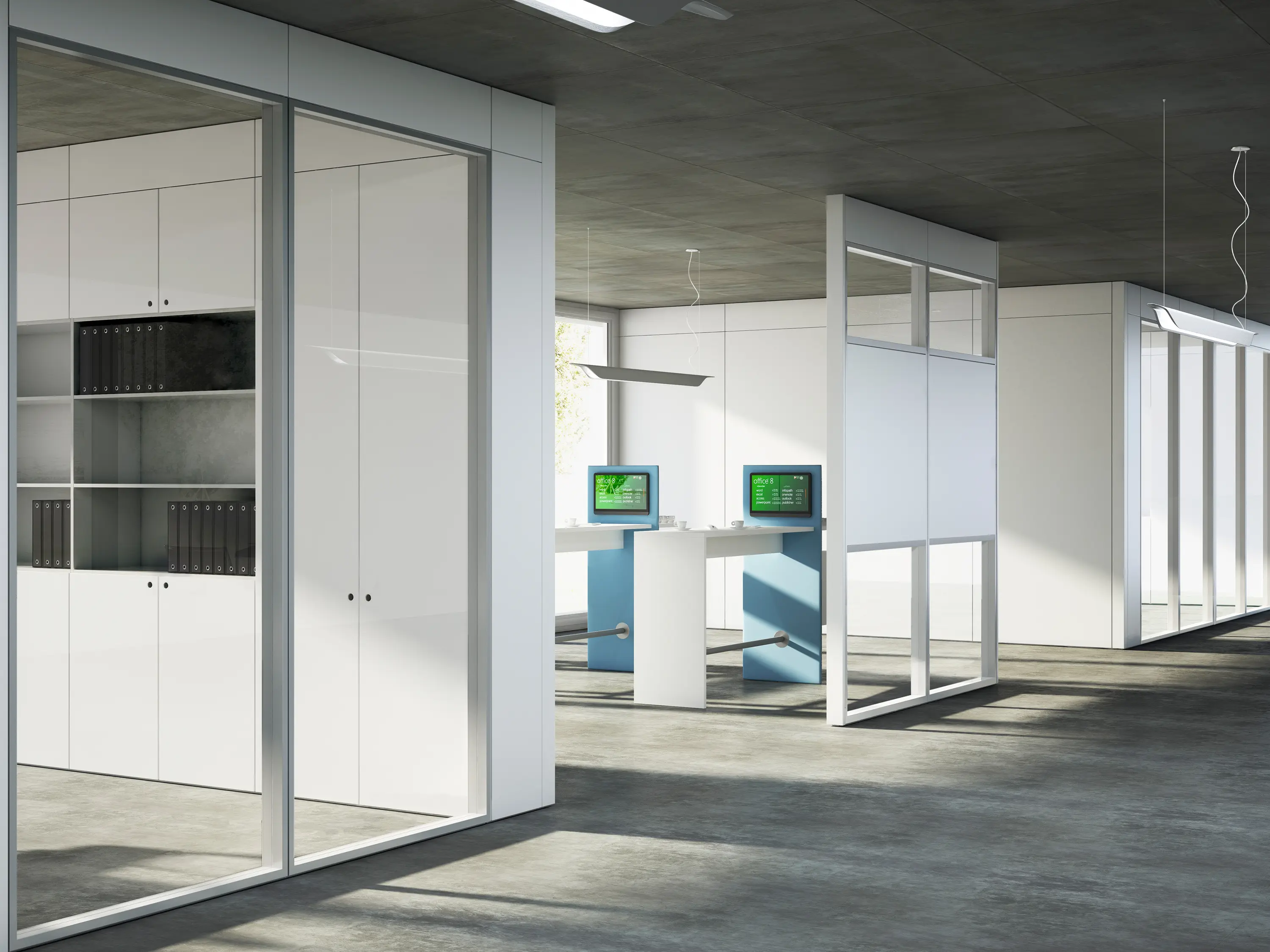Share



- Home/Wall partition systems/
I-Wallspace
About this product
Architonic ID: 1312457
Year of Launch: 2015
Double glazed floor-standing partition wall. Anodized extruded aluminium structural section, uncoated. Either 5+5 mm laminated glass with 0.38 mm PVB interlayer film or 5+5 mm laminated glass with 1.52 mm soundproofing PVB interlayer film can be used. In the standard version, clear glass is used.
Maximum functionality. The double glazed floor-standing wall uses full-height glass panes, mounted on a specifically designed extruded aluminium structure surface-mounted on the floor. This solution allows you to use either two glass panes flush with the external surface of the structure, or solid panels. The panels consists of full-height melamine- faced particle board elements, suitably shaped to be inserted into the aluminium structure and remain level with the external flush glazing.
Concept
Integrated wall system. IWS 2.0 is a partition wall system born to invite original design: with glass as the signature material, it integrates easily with Fantoni's soundabsorbing systems, providing total design and creative freedom to produce full and complete solutions.
The double-glazed wall consists of full-height glass elements mounted in an extruded aluminium structure
that allows the two panes to be flush with the external surface on a single track. The frame sections of this configuration are embedded in the floor or in the counterceiling.
The horizontal structure of the wall is made up of extruded aluminium profiles. The exposed profile with added accessory profiles can be used in the embedded version or the plasterboard-covered version.
Invisible profiles. The lower profile assembly consists of aluminium profiles embedded into the floor. It is compatible with the double-glazed version, and the single-glazed versions with offset or central pane. The bead profiles contribute to both noise reduction and stability.
The lower profile assembly in the floor-standing version is compatible with the double-glazed version, the single-glazed versions with offset and central pane, and the slim-profile single pane. The bead profiles contribute to both noise reduction and stability.
Functional spaces. With a central pane running the length of the partition, both sides can be covered with 4akustik sound-absorbent slats, with complete freedom of choice as to the proportion of the glass to be covered.
IWS 2.0 partitioning can also be constructed using full-height faced panels with various decorations, which integrate with the glass partitioning to maintain surface continuity.
Completing the system are full-height hinged or sliding doors. Frame and door jamb are in aluminium. The standard door module requires a usable space of passage measuring at least 90 cm. Handle height is 100 cm above the floor. Sliding door: made of transparent plate glass with a bevelled, polished edge, thickness 10 mm, the rabbet profile also serves as a door handle. The door slides centrally to the partition profile and can be used in doubleglazed or offset single-glazed partitions.
Modular fitted wall. The modular fitted wall consists of modular prefabricated elements, fully finished before installation and interchangeable without damage with other modules having the same size but different functions.
This product belongs to collection:
Glass





