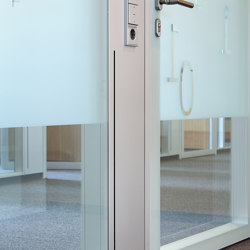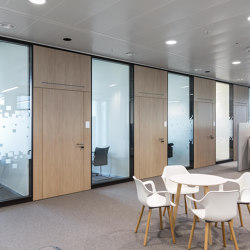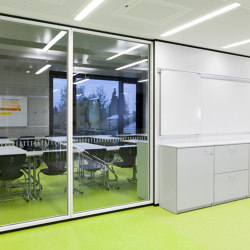fecoair
Wall partition systems from Feco
Product description
• Building-specific element-width and element-height, installation vertical or horizontal
• Melamine resin direct-coating as per collection, optional CPL/HPL coating materials, real wood veneers, paint finishing, steel cases powder-coated in RAL colours or aluminium cases natural E6/EV1 anodized
• Front-side slotting, joint width 8 – 12 mm; optional hole perforation with metal cases
• Air-passage element with meandering airflow and oppositely arranged air inlets and outlets
• Depending on the design, sound insulation and effective length approx. 50-100 m³/hm per linear meter effective length at approx. 10-20 Pa pressure loss
• Standard-sound-level difference Dn,e,w = 37-50 dB. Sound-insulation test value (surface-dependent) Rw,P = 22-37 dB•
• Melamine resin direct-coating as per collection, optional CPL/HPL coating materials, real wood veneers, paint finishing, steel cases powder-coated in RAL colours or aluminium cases natural E6/EV1 anodized
• Front-side slotting, joint width 8 – 12 mm; optional hole perforation with metal cases
• Air-passage element with meandering airflow and oppositely arranged air inlets and outlets
• Depending on the design, sound insulation and effective length approx. 50-100 m³/hm per linear meter effective length at approx. 10-20 Pa pressure loss
• Standard-sound-level difference Dn,e,w = 37-50 dB. Sound-insulation test value (surface-dependent) Rw,P = 22-37 dB•
Concept
Wall-integrated air-passage elements
In sustainably-planned office and administration buildings, the use of component-activated concrete ceilings means that no suspended ceiling is available for the ventilation ducting. Wall-integrated fecoair overflow elements enable air exchange between the room and corridor. The overflow elements are manufactured in different widths and heights and installed in fecowand 105mm-thick solid-wall elements, thereby enabling the integration of switches and sockets. Horizontal installation, for example in a door top-panel, is also possible.
In sustainably-planned office and administration buildings, the use of component-activated concrete ceilings means that no suspended ceiling is available for the ventilation ducting. Wall-integrated fecoair overflow elements enable air exchange between the room and corridor. The overflow elements are manufactured in different widths and heights and installed in fecowand 105mm-thick solid-wall elements, thereby enabling the integration of switches and sockets. Horizontal installation, for example in a door top-panel, is also possible.
More about this product
Categorised in Sound insulation - Space partition - Sound insulating partition systems - Wall partition systems - sound-absorbing - Interior construction.
Part of the collection
SOLID WALL.
Manufacturer
Feco
Family
fecoair
Architonic ID
20129189
More products from fecoair family
Downloads
Manufacturer’s Catalogues
Related Projects
Contact information
Address
Am Storrenacker 22, 76139 Karlsruhe Germany
Get more information
Sign in to your Architonic account to have your contact details filled out automatically for each request.
Where to buy this product

More from
FecoContact information
Address
Am Storrenacker 22, 76139 Karlsruhe Germany
Where to buy this product



