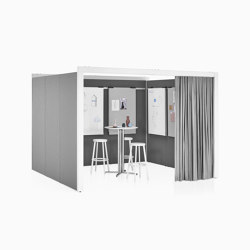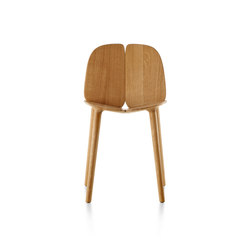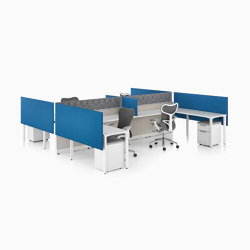Overlay
Room-in-room systems from Herman Miller, Designed by Ayse Birsel
Product description
Transforming the open floorplan
Designed to transform an open floorplan, Overlay is a system of sub-architectural, movable walls intended to help you define your space. Use Overlay to create freestanding rooms, give shape to large open spaces, or simply divide one area from another. Because Overlay is flexible, and can take mere hours to relocate, your office could function as one space today and by tomorrow, serve a totally different purpose all without calling the contractor. Designed by Birsel + Seck, Overlay creates visual clarity in open-plan offices, helping people understand where their best work will happen and giving organizations the agility to evolve on the fly.
Designed to transform an open floorplan, Overlay is a system of sub-architectural, movable walls intended to help you define your space. Use Overlay to create freestanding rooms, give shape to large open spaces, or simply divide one area from another. Because Overlay is flexible, and can take mere hours to relocate, your office could function as one space today and by tomorrow, serve a totally different purpose all without calling the contractor. Designed by Birsel + Seck, Overlay creates visual clarity in open-plan offices, helping people understand where their best work will happen and giving organizations the agility to evolve on the fly.
More about this product
Part of the collection
WORKSPACES.
Manufacturer
Herman Miller
Family
Overlay
Architonic ID
20122790
Contact information
Address
1 Portal Road, SN12 6GN Melksham United Kingdom
Get more information
Sign in to your Architonic account to have your contact details filled out automatically for each request.
Where to buy this product

More from
Herman MillerContact information
Address
1 Portal Road, SN12 6GN Melksham United Kingdom
Where to buy this product


