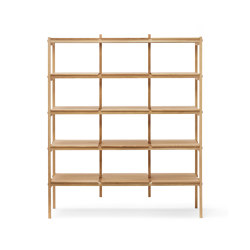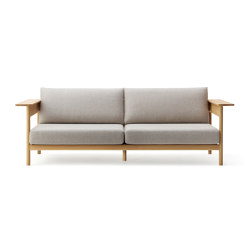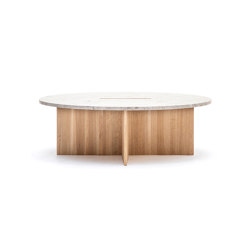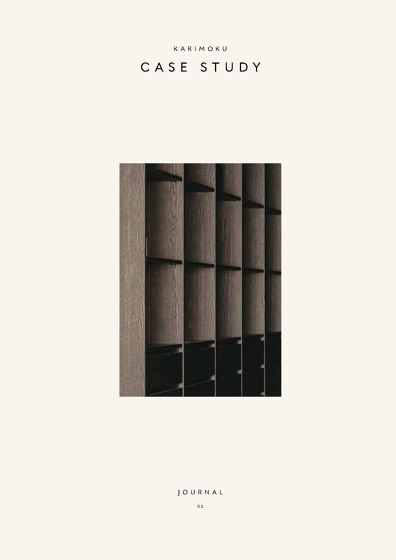Kinuta Terrace | N-SS01
Shelving from Karimoku Case, Designed by Norm Architects
- Family gallery
- Family gallery
- Family gallery
- Family gallery
- Family gallery
- Family gallery
- Family gallery
- Family gallery
Product description
CASE STUDY : Kinuta Terrace
SIZE : W1427, D420, H1692, 46 kg
TIMBER (COLOR) : OAK ( PURE OAK / SMOKED OAK / GRAINI MATTE BLACK)
BOARDS : WOOD
Inspired by the umbrella- and shoe racks by the entrance of Japanese temples and Shrines, similar construction techniques were used to create the shelving system with inherent functionalities, such as removable shelves and bookends that aren’t visible at first sight. The shelving system is a customizable piece of furniture in solid wood that serves the needs of its owner in an understated way.
SIZE : W1427, D420, H1692, 46 kg
TIMBER (COLOR) : OAK ( PURE OAK / SMOKED OAK / GRAINI MATTE BLACK)
BOARDS : WOOD
Inspired by the umbrella- and shoe racks by the entrance of Japanese temples and Shrines, similar construction techniques were used to create the shelving system with inherent functionalities, such as removable shelves and bookends that aren’t visible at first sight. The shelving system is a customizable piece of furniture in solid wood that serves the needs of its owner in an understated way.
Concept
The Kinuta Collection has its native setting in two of the 36 Kinuta Terrace apartments located in the Kinuta ward of the Setagaya district in Tokyo. Kinuta Terrace was originally built in the 1980s with an integrated courtyard, giving residents the advantages of a single-family home.
The Keiji Ashizawa Design team has renovated the interiors in collaboration with Norm Architects, creating, amongst a series of interior elements, 12 tailormade furniture pieces that make up the first collection of Karimoku Case , all drawing on the natural references of the connected courtyard in an attempt to invite in nature as much as possible — in their design language as well as through their material compositions.
The Keiji Ashizawa Design team has renovated the interiors in collaboration with Norm Architects, creating, amongst a series of interior elements, 12 tailormade furniture pieces that make up the first collection of Karimoku Case , all drawing on the natural references of the connected courtyard in an attempt to invite in nature as much as possible — in their design language as well as through their material compositions.
More about this product
Categorised in Storage - Shelving - open base - free-standing - 4-leg base - wall-standing - Room divider - Wood - Structure solid wood - Residential - Hospitality - Contract.
Part of the collection
SHELVES.
Manufacturer
Karimoku Case
Family
Kinuta Terrace
Architonic ID
20194191
Order number
H32450M*
Year of Launch
2019
More products from Kinuta Terrace family
Downloads
Manufacturer’s Catalogues
Related Projects
Contact information
Address
108 Kaieicho, Fujie, Higashiuracho, 470-2191 Chitagun, Aichi Japan
Get more information
Sign in to your Architonic account to have your contact details filled out automatically for each request.
Where to buy this product

More from
Karimoku CaseContact information
Address
108 Kaieicho, Fujie, Higashiuracho, 470-2191 Chitagun, Aichi Japan
Where to buy this product



