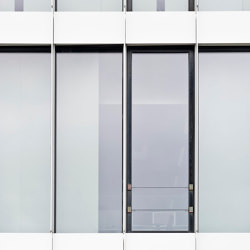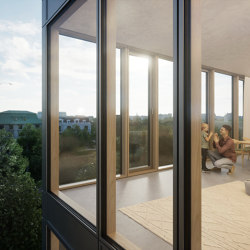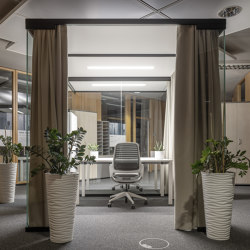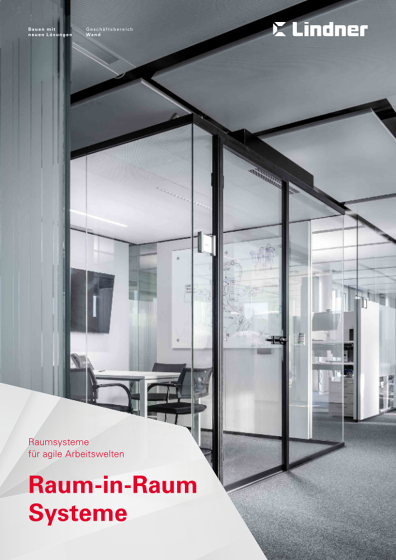Lindner ECO®
Facade systems from Lindner Group
Product description
Lindner ECO® façades fulfil the highest demands in terms of appearance, technology, function and economy. Our research and development department will quickly and easily check your individual ideas for technical feasibility as well as acoustic and thermal properties and develop project-specific solutions. The Lindner ECO® aluminium façade offers outstanding thermal insulation and energy savings thanks to an innovative insulation concept. The patented glass and panel rebate reduces thermal bridges. Façade shading and design elements are supported by an integrated louvre fastening. In addition, a GRP flat profile optimises thermal insulation. Double insulating glazing is available as an option. A unique spring clip fastening ensures that the glass and panel infills are fall-proof. Patented stainless steel leaf springs secure the connection between the infill element and the load-bearing element frame and guarantee that the ECO® system is suitable for long-term use. Official test certificates confirm compliance with legal requirements. Lindner ECO® façades can be extended modularly, while retaining the stable basic structure of the unitised façade.
Concept
Element façades - Flexible, timeless and modern. Lindner element façades consist of prefabricated individual elements that are placed in front of the building shell. They consist of a frame, glazing, sealing system and connecting elements. The elements are at least storey high and can be installed quickly. There are single-skin, double-skin (double façades) and hybrid façades. Classic unitised façades consist of a glass façade into which all the necessary components are integrated.
Opening elements such as windows, doors or sliding elements can be easily integrated and blend harmoniously into the façade appearance. Double façades consist of two shells: a thermal envelope with a baffle plate in front and a maintenance bridge. They offer better sound and thermal insulation and are often more economical to operate. It is advisable to involve façade consultants and building services engineers at an early stage. Hybrid façades combine single and double-skin façades. ECO_N, the first hybrid façade from Lindner, combines timber modules with aluminium and thus offers an economical and sustainable solution.
Opening elements such as windows, doors or sliding elements can be easily integrated and blend harmoniously into the façade appearance. Double façades consist of two shells: a thermal envelope with a baffle plate in front and a maintenance bridge. They offer better sound and thermal insulation and are often more economical to operate. It is advisable to involve façade consultants and building services engineers at an early stage. Hybrid façades combine single and double-skin façades. ECO_N, the first hybrid façade from Lindner, combines timber modules with aluminium and thus offers an economical and sustainable solution.
More about this product
Part of the collection
FACADES.
Manufacturer
Lindner Group
Family
Element facade
Architonic ID
20780966
More products from Element facade family
Downloads
Manufacturer’s Catalogues
Related Projects
Contact information
Address
Bahnhofstraße 29, 94424 Arnstorf Germany
Get more information
Sign in to your Architonic account to have your contact details filled out automatically for each request.

More from
Lindner GroupContact information
Address
Bahnhofstraße 29, 94424 Arnstorf Germany



