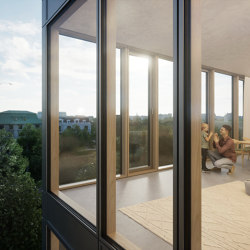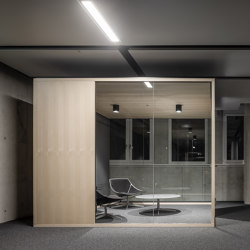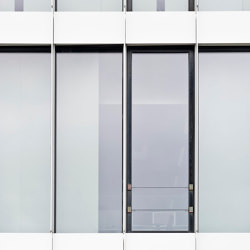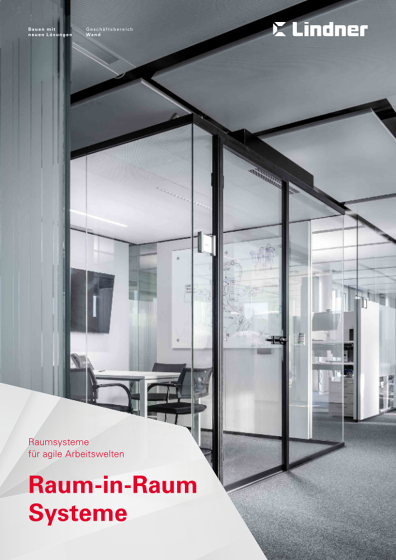Lindner ECO_N®
Facade systems from Lindner Group
Product description
The Lindner ECO_N® is the first hybrid façade among the Lindner Group's unitised façades and combines cost-effectiveness and sustainability through the combination of timber modules and aluminium.
The hybrid façade combines the advantages of the Lindner ECO aluminium construction with a patented PA pressure strip for maximum thermal insulation. The timber module is protected against moisture and only non-combustible materials are used in the ceiling connection area. The timber module also offers structural advantages for fire protection. The wood is CO2-neutral and improves the ecological balance of the façade. In the ECO_N façade, it contributes to a CO2 reduction of 20 to 30 per cent, depending on the design. The combination of timber and aluminium profiles ensures durability and sustainability and creates a warm atmosphere and a connection to nature. The modular combination of wood and aluminium profiles creates a modern look. There is a large selection of wood types and the façade can be customised. Pure, recyclable materials are used for the hybrid façade. Lindner is committed to transparency in its life cycle assessment and environmental management. The façades are LEED, DNGB and BREEAM certified and carry the Cradle to Cradle Certified® Silver certificate.
The hybrid façade combines the advantages of the Lindner ECO aluminium construction with a patented PA pressure strip for maximum thermal insulation. The timber module is protected against moisture and only non-combustible materials are used in the ceiling connection area. The timber module also offers structural advantages for fire protection. The wood is CO2-neutral and improves the ecological balance of the façade. In the ECO_N façade, it contributes to a CO2 reduction of 20 to 30 per cent, depending on the design. The combination of timber and aluminium profiles ensures durability and sustainability and creates a warm atmosphere and a connection to nature. The modular combination of wood and aluminium profiles creates a modern look. There is a large selection of wood types and the façade can be customised. Pure, recyclable materials are used for the hybrid façade. Lindner is committed to transparency in its life cycle assessment and environmental management. The façades are LEED, DNGB and BREEAM certified and carry the Cradle to Cradle Certified® Silver certificate.
Concept
Element façades - Flexible, timeless and modern. Lindner element façades consist of prefabricated individual elements that are placed in front of the building shell. They consist of a frame, glazing, sealing system and connecting elements. The elements are at least storey high and can be installed quickly. There are single-skin, double-skin (double façades) and hybrid façades. Classic unitised façades consist of a glass façade into which all the necessary components are integrated.
Opening elements such as windows, doors or sliding elements can be easily integrated and blend harmoniously into the façade appearance. Double façades consist of two shells: a thermal envelope with a baffle plate in front and a maintenance bridge. They offer better sound and thermal insulation and are often more economical to operate. It is advisable to involve façade consultants and building services engineers at an early stage. Hybrid façades combine single and double-skin façades. ECO_N, the first hybrid façade from Lindner, combines timber modules with aluminium and thus offers an economical and sustainable solution.
Opening elements such as windows, doors or sliding elements can be easily integrated and blend harmoniously into the façade appearance. Double façades consist of two shells: a thermal envelope with a baffle plate in front and a maintenance bridge. They offer better sound and thermal insulation and are often more economical to operate. It is advisable to involve façade consultants and building services engineers at an early stage. Hybrid façades combine single and double-skin façades. ECO_N, the first hybrid façade from Lindner, combines timber modules with aluminium and thus offers an economical and sustainable solution.
More about this product
Part of the collection
FACADES.
Manufacturer
Lindner Group
Family
Element facade
Architonic ID
20780974
More products from Element facade family
Downloads
Manufacturer’s Catalogues
Related Projects
Contact information
Address
Bahnhofstraße 29, 94424 Arnstorf Germany
Get more information
Sign in to your Architonic account to have your contact details filled out automatically for each request.

More from
Lindner GroupContact information
Address
Bahnhofstraße 29, 94424 Arnstorf Germany



