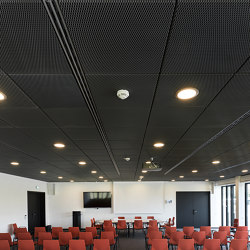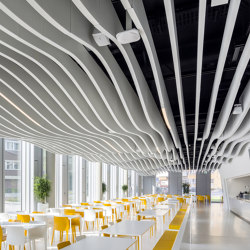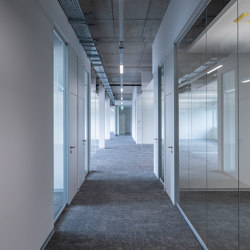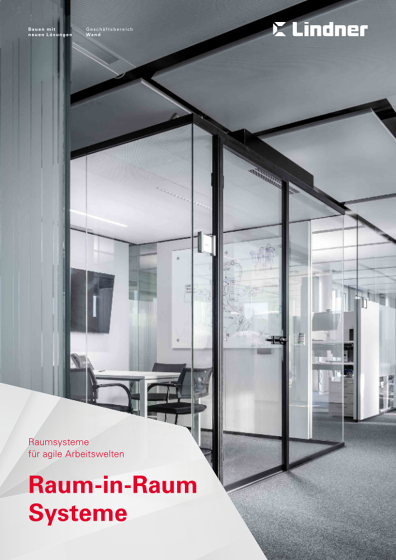LMD-St 213
Suspended ceilings from Lindner Group
Product description
Expanded Metal Hook-On Ceiling with Accentuated Joints
The system LMD-St 213 impresses with design freedom and ease of maintenance. Diverse mesh types, shapes and sizes are available. The ceiling panels can be removed – a combination with Swing-Down ceiling panels is also possible. Create visual highlights with accentuated joints up to 30 mm, or expanded ceiling panels with backlighting.
• homogeneous ceiling surface due to concealed substructure
• many design possibilities thanks to different mesh types, shapes and sizes
• the possibility to see – to a greater or lesser extent – into the ceiling void depends on the mesh or the requirement
• installation of illumination or further fixtures in the ceiling void is possible in case of a high open area
• ceiling layout with accentuated joints in both directions possible
• easy maintenance option due to ceiling panels that can be individually operated, swung down and slid without tools
The system LMD-St 213 impresses with design freedom and ease of maintenance. Diverse mesh types, shapes and sizes are available. The ceiling panels can be removed – a combination with Swing-Down ceiling panels is also possible. Create visual highlights with accentuated joints up to 30 mm, or expanded ceiling panels with backlighting.
• homogeneous ceiling surface due to concealed substructure
• many design possibilities thanks to different mesh types, shapes and sizes
• the possibility to see – to a greater or lesser extent – into the ceiling void depends on the mesh or the requirement
• installation of illumination or further fixtures in the ceiling void is possible in case of a high open area
• ceiling layout with accentuated joints in both directions possible
• easy maintenance option due to ceiling panels that can be individually operated, swung down and slid without tools
Concept
Expanded Metal Ceilings
An impressive look for any space.
Expanded Metal Ceilings have become an indispensable part of modern architecture. Besides important functionalities like tested ball-impact resistance, they offer an almost infinite variety of structures, sizes and design options. Expanded metal is produced in an environmentally friendly and resource-saving way using punch and pull processes. The light weight of the material, together with its accentuated structured appearance, opens up new design avenues. Cleverly chosen backlighting creates an impressive look in any room.
• uniform ceiling surface due to concealed substructure
• numerous design possibilities thanks to different mesh types, shapes and sizes
• specially punched shapes and mesh designs give a structured appearance
• installing luminaires or other fixtures in the ceiling void is possible with high open areas
• ball-impact resistant Expanded Metal Systems are available
An impressive look for any space.
Expanded Metal Ceilings have become an indispensable part of modern architecture. Besides important functionalities like tested ball-impact resistance, they offer an almost infinite variety of structures, sizes and design options. Expanded metal is produced in an environmentally friendly and resource-saving way using punch and pull processes. The light weight of the material, together with its accentuated structured appearance, opens up new design avenues. Cleverly chosen backlighting creates an impressive look in any room.
• uniform ceiling surface due to concealed substructure
• numerous design possibilities thanks to different mesh types, shapes and sizes
• specially punched shapes and mesh designs give a structured appearance
• installing luminaires or other fixtures in the ceiling void is possible with high open areas
• ball-impact resistant Expanded Metal Systems are available
More about this product
Part of the collection
CEILINGS.
Manufacturer
Lindner Group
Family
Expanded Metal Ceilings
Architonic ID
1172844
Downloads
Manufacturer’s Catalogues
Related Projects
Contact information
Address
Bahnhofstraße 29, 94424 Arnstorf Germany
Get more information
Sign in to your Architonic account to have your contact details filled out automatically for each request.

More from
Lindner GroupContact information
Address
Bahnhofstraße 29, 94424 Arnstorf Germany



