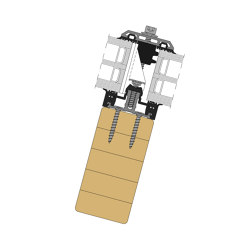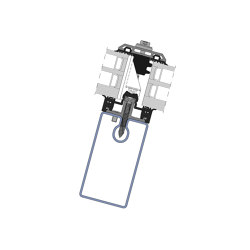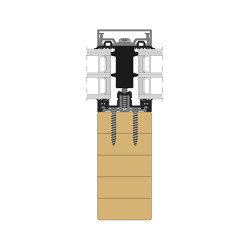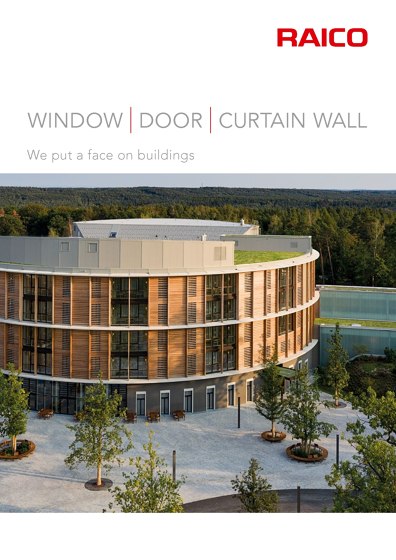THERM+ H-I
Facade systems from Raico
Product description
Use | Application:
- vertical facade
- glass roofs
Characteristic:
- Timber facades & glass roofs
- Integrated drainage system in the continuous hat sealing in three levels
- T-Connector TC
Dimension:
- System width 50, 56, 76 or 96 mm
- glass weight up to 600 kg
- glass thickness from 4 to 64 mm
- profile depth up to 500 mm
- vertical facade
- glass roofs
Characteristic:
- Timber facades & glass roofs
- Integrated drainage system in the continuous hat sealing in three levels
- T-Connector TC
Dimension:
- System width 50, 56, 76 or 96 mm
- glass weight up to 600 kg
- glass thickness from 4 to 64 mm
- profile depth up to 500 mm
Concept
- Stepless thermal insulation by means of RAICO insulating block technology
-Two types of screw fixed aluminium base profiles; with or without profile locator
- Quick and easy fitting of the base profiles; also suitable for assembly with magazine fed electric screwdrivers
- No external components penetrate through to the timber frame
- Application in the roof possible
-Two types of screw fixed aluminium base profiles; with or without profile locator
- Quick and easy fitting of the base profiles; also suitable for assembly with magazine fed electric screwdrivers
- No external components penetrate through to the timber frame
- Application in the roof possible
More about this product
Part of the collection
Facades and glass roofs.
Manufacturer
Raico
Family
THERM+ H-I
Architonic ID
20749014
Also available in 2 other variants
Downloads
Manufacturer’s Catalogues
Contact information
Address
Gewerbegebiet Nord 2, 87772 Pfaffenhausen Germany
Get more information
Sign in to your Architonic account to have your contact details filled out automatically for each request.

More from
RaicoContact information
Address
Gewerbegebiet Nord 2, 87772 Pfaffenhausen Germany



