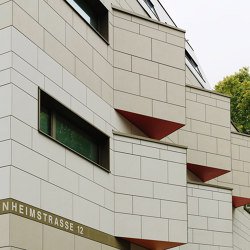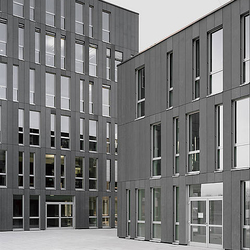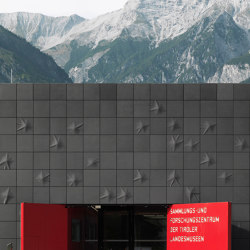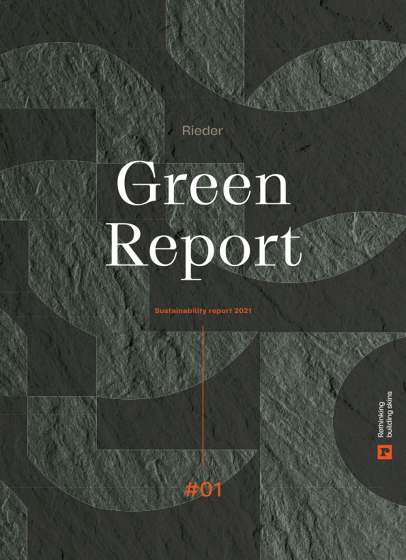concrete skin | Olgakrippe
Facade systems from Rieder
- Family gallery
- Family gallery
- Family gallery
- Family gallery
- Family gallery
- Family gallery
- Family gallery
- Family gallery
- Family gallery
- Family gallery
- Family gallery
- Family gallery
- Family gallery
- Family gallery
- Family gallery
- Family gallery
- Family gallery
- Family gallery
- Family gallery
- Family gallery
- Family gallery
- Family gallery
- Family gallery
- Family gallery
- Family gallery
- Family gallery
- Family gallery
- Family gallery
- Family gallery
Product description
Product: concrete skin
Architect: Jeggle Architects, SCALA Architects, Pfrommer & Roeder
Colour: sahara, sandstone
Surface: ferro
Scope: 400 m²
The subject of pedagogical architecture is becoming increasingly important given the positive influence that the environment has on children’s learning and playing behaviour. A new building was designed for the “Olgakrippe” day care centre in Stuttgart on the basis of current pedagogical, flexibility and economic aspects.
A consortium consisting of SCALA Architekten, Jeggle Architekten and Pfrommer + Roeder planned a complex that has five storeys, around 1,400 m² of usable space as well as room for 130 children, all while preserving the historic adjacent building. For the facade, the architects used concrete skin in sandstone and sahara. The panels, which are 13 millimetres thin, lend the shell of the building an unmistakable liveliness. They are light and yet extremely resistant. The elements are also easy to handle during installation and do not require any maintenance as the years go by. The facade solution lives up to all the demands of educational institutions.
Architect: Jeggle Architects, SCALA Architects, Pfrommer & Roeder
Colour: sahara, sandstone
Surface: ferro
Scope: 400 m²
The subject of pedagogical architecture is becoming increasingly important given the positive influence that the environment has on children’s learning and playing behaviour. A new building was designed for the “Olgakrippe” day care centre in Stuttgart on the basis of current pedagogical, flexibility and economic aspects.
A consortium consisting of SCALA Architekten, Jeggle Architekten and Pfrommer + Roeder planned a complex that has five storeys, around 1,400 m² of usable space as well as room for 130 children, all while preserving the historic adjacent building. For the facade, the architects used concrete skin in sandstone and sahara. The panels, which are 13 millimetres thin, lend the shell of the building an unmistakable liveliness. They are light and yet extremely resistant. The elements are also easy to handle during installation and do not require any maintenance as the years go by. The facade solution lives up to all the demands of educational institutions.
Concept
The 13 mm thin panels, available in a range of colours, surfaces, and textures, offer vast design flexibility for creating customised building envelopes. The material is weather-resistant, durable, and low-maintenance. Custom sizes of up to 5 metres in length enable a versatile architectural design.
The material guarantees absolute safety and fire resistance due to its excellent thermal properties (fire protection class A1 "non-combustible" according to DIN 4102). With its ISO 9001 and ISO 14001 certifications, Rieder sets itself high standards for environmental protection. The environmental product declaration, EPD, gives precise indicators for the life cycle assessment.
Rieder developed a CO2-reduced concrete, which is intended to eventually become cement-free. Gradually, the cement in the facade panels is being replaced by natural, local pozzolans. In the first step, 50% of the cement was substituted, resulting in a 30% reduction in CO2 emissions
concrete skin is available in all colour collections:
greyscale: polar white, off-white, ivory, silvergrey, chrome, anthracite, liquid black
bricky: terracotta, coralline, oxide red, burgundy, merlot
timber: terra, larch, oak, walnut, ebony
pietra: sahara, sandstone, cotton, vanilla, almond
Textures: The diverse textures add liveliness and depth to any facade. The various structures create an exciting interplay of light and shadow that changes depending on the angle of view. The different characteristics better emphasise the naturalness of the concrete material and the authentic appearance.
Surfaces:
matt: matt or brushed finish
ferro light: lightly blasted finish
ferro: blasted finish
The material guarantees absolute safety and fire resistance due to its excellent thermal properties (fire protection class A1 "non-combustible" according to DIN 4102). With its ISO 9001 and ISO 14001 certifications, Rieder sets itself high standards for environmental protection. The environmental product declaration, EPD, gives precise indicators for the life cycle assessment.
Rieder developed a CO2-reduced concrete, which is intended to eventually become cement-free. Gradually, the cement in the facade panels is being replaced by natural, local pozzolans. In the first step, 50% of the cement was substituted, resulting in a 30% reduction in CO2 emissions
concrete skin is available in all colour collections:
greyscale: polar white, off-white, ivory, silvergrey, chrome, anthracite, liquid black
bricky: terracotta, coralline, oxide red, burgundy, merlot
timber: terra, larch, oak, walnut, ebony
pietra: sahara, sandstone, cotton, vanilla, almond
Textures: The diverse textures add liveliness and depth to any facade. The various structures create an exciting interplay of light and shadow that changes depending on the angle of view. The different characteristics better emphasise the naturalness of the concrete material and the authentic appearance.
Surfaces:
matt: matt or brushed finish
ferro light: lightly blasted finish
ferro: blasted finish
More about this product
Part of the collection
FACADE DESIGN.
Manufacturer
Rieder
Family
concrete skin
Architonic ID
20276064
Year of Launch
2020
Also available in 16 other variants
More products from concrete skin family
Downloads
Manufacturer’s Catalogues
Related Projects
Contact information
Address
Glemmerstraße 21, 5751 Maishofen Austria
Get more information
Sign in to your Architonic account to have your contact details filled out automatically for each request.

More from
RiederContact information
Address
Glemmerstraße 21, 5751 Maishofen Austria



