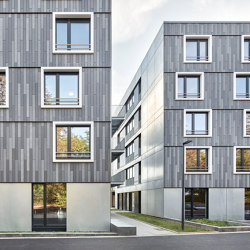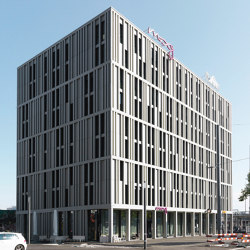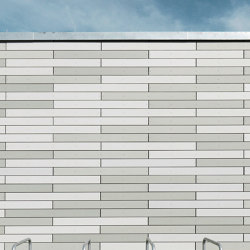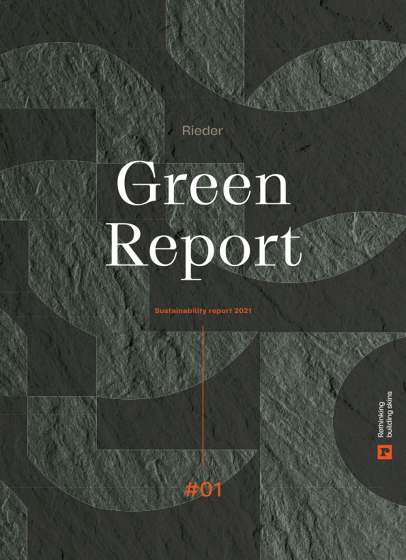öko skin | Variowohnungen
Facade systems from Rieder
- Family gallery
- Family gallery
- Family gallery
- Family gallery
- Family gallery
- Family gallery
- Family gallery
- Family gallery
- Family gallery
- Family gallery
- Family gallery
- Family gallery
- Family gallery
- Family gallery
- Family gallery
- Family gallery
- Family gallery
- Family gallery
- Family gallery
- Family gallery
- Family gallery
- Family gallery
- Family gallery
- Family gallery
- Family gallery
- Family gallery
Product description
Product: öko skin
Architect: ACMS Architects
Colour: anthracite
Surface: ferro, ferro light, matt
Scope: 740 m²
ACMS Architects designed a new building in a modular hybrid construction with 258 living spaces for students in passive house standard. The focus was on reducing construction costs and time, provide affordable housing as well as variable subsequent utilisation. It was possible to reduce construction time by 10 months with a prefabricated shell, a prefabricated facade and prefabricated bathrooms.
The architects designed three L-shaped buildings, thus creating quiet and sunny courtyards facing away from the street. The complex was developed as a modular system consisting of prefabricated elements. Highly insulated wooden panel elements were used for the building envelope. The factory assembly of windows, building services and the facade resulted in ecologically optimised components with a wide range of design options. The architects opted for Rieder’s sustainable öko skin facade slats.
The project was certified according to the system of the German Sustainable Building Council (DGNB) and was awarded the Gold Standard.
Photos: Sigurd Steinprinz
Architect: ACMS Architects
Colour: anthracite
Surface: ferro, ferro light, matt
Scope: 740 m²
ACMS Architects designed a new building in a modular hybrid construction with 258 living spaces for students in passive house standard. The focus was on reducing construction costs and time, provide affordable housing as well as variable subsequent utilisation. It was possible to reduce construction time by 10 months with a prefabricated shell, a prefabricated facade and prefabricated bathrooms.
The architects designed three L-shaped buildings, thus creating quiet and sunny courtyards facing away from the street. The complex was developed as a modular system consisting of prefabricated elements. Highly insulated wooden panel elements were used for the building envelope. The factory assembly of windows, building services and the facade resulted in ecologically optimised components with a wide range of design options. The architects opted for Rieder’s sustainable öko skin facade slats.
The project was certified according to the system of the German Sustainable Building Council (DGNB) and was awarded the Gold Standard.
Photos: Sigurd Steinprinz
Concept
With öko skin, Rieder offers slatted concrete facades. The various surface design options create a vibrant play of colours. The slats can be installed with little effort and unlike wood, never need to be painted or sanded.
öko skin creates facades that require minimal maintenance. Due to their robust properties, the slats are weatherproof and have a long service life.
Colours and surfaces:
The authentic colours blend seamlessly into the landscape and harmonise with nature and the surroundings. The slats are available in three different surface finishes, creating a dynamic colour play. Depending on how the concrete surface is treated, the material is given an individual character both visually and to the touch. Colours on matt surfaces appear more saturated, while blasting makes them less intense
öko skin is available in all color collections:
greyscale: polar white, off-white, ivory, silvergrey, chrome, anthracite, liquid black
bricky: terracotta, coralline, oxide red, burgundy, merlot
timber: terra, larch, oak, walnut, ebony
pietra: sahara, sandstone, cotton, vanilla, almond
Surface:
matt: matte or brushed finish
ferro light: lightly blasted finish
ferro: blasted finish
öko skin hidden fix:
The hidden fix system for öko skin facade slats allows for simple and quick installation. The concealed fastening enhances the appearance of the slats, as the overall look is not interrupted by rivets or screws. All fastening components, along with the öko skin slats, are included in the delivery from Rieder. The slats come pre-drilled, reducing installation time on site.
öko skin creates facades that require minimal maintenance. Due to their robust properties, the slats are weatherproof and have a long service life.
Colours and surfaces:
The authentic colours blend seamlessly into the landscape and harmonise with nature and the surroundings. The slats are available in three different surface finishes, creating a dynamic colour play. Depending on how the concrete surface is treated, the material is given an individual character both visually and to the touch. Colours on matt surfaces appear more saturated, while blasting makes them less intense
öko skin is available in all color collections:
greyscale: polar white, off-white, ivory, silvergrey, chrome, anthracite, liquid black
bricky: terracotta, coralline, oxide red, burgundy, merlot
timber: terra, larch, oak, walnut, ebony
pietra: sahara, sandstone, cotton, vanilla, almond
Surface:
matt: matte or brushed finish
ferro light: lightly blasted finish
ferro: blasted finish
öko skin hidden fix:
The hidden fix system for öko skin facade slats allows for simple and quick installation. The concealed fastening enhances the appearance of the slats, as the overall look is not interrupted by rivets or screws. All fastening components, along with the öko skin slats, are included in the delivery from Rieder. The slats come pre-drilled, reducing installation time on site.
More about this product
Part of the collection
FACADE DESIGN.
Manufacturer
Rieder
Family
öko skin
Architonic ID
20276066
Year of Launch
2019
Also available in 13 other variants
More products from öko skin family
Downloads
Manufacturer’s Catalogues
Related Projects
Contact information
Address
Glemmerstraße 21, 5751 Maishofen Austria
Get more information
Sign in to your Architonic account to have your contact details filled out automatically for each request.

More from
RiederContact information
Address
Glemmerstraße 21, 5751 Maishofen Austria



