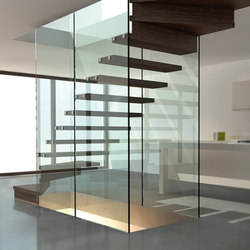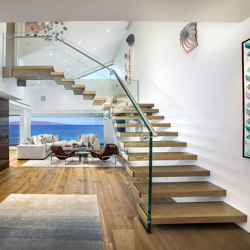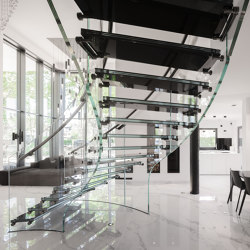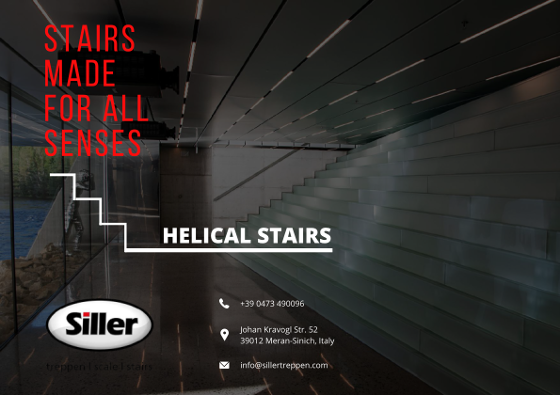Mistral Freestanding
from Siller Treppen
Product description
A structural glass stair with glass walls on two sides for residential projects.
Concept
One can use glass to build walls for staircases. Thereby the glass walls can reach from floor to ceiling, from bottom to handrail height or even from ceiling to the bottom of the treads. Everything is possible. If you want to create a floating staircase design a structural glass wall might be a good idea. Also the shape of the glass can have different variations. Round, straight or corners... all depends on your design idea and the structural feasibility of course. Stairs with glass walls can be used for residential and commercial projects.
More about this product
Part of the collection
GLASS AND WOOD COLLECTION.
Manufacturer
Siller Treppen
Family
Glass wall staircase
Architonic ID
1120167
Downloads
Manufacturer’s Catalogues
Related Projects
Contact information
Address
Johan Kravogl Str. 52, 39012 Meran Italy
Get more information
Sign in to your Architonic account to have your contact details filled out automatically for each request.
Where to buy this product

More from
Siller TreppenContact information
Address
Johan Kravogl Str. 52, 39012 Meran Italy
Where to buy this product



