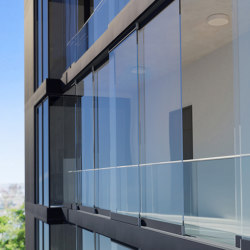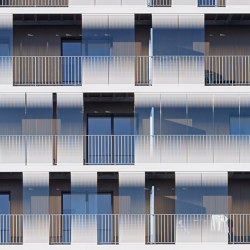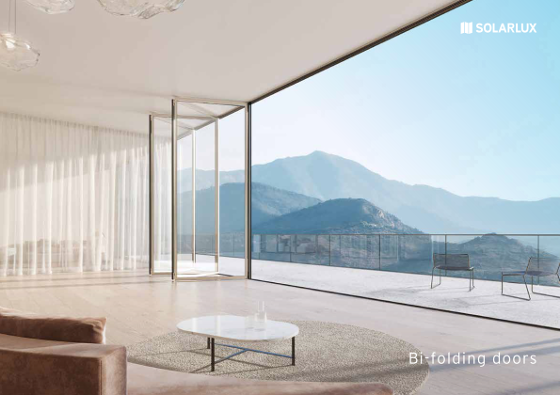Sliding System | Proline S Mega
Facade systems from Solarlux
Product description
The Île de Nantes is an island located in the city centre of Nantes, northern France. It is bisected by the Boulevard des Prairie-au-Duc and bordered on both sides by the Loire river. Creating a building with its head in the clouds and the bustle of the city at its feet is a challenge for any architect. This challenge was conquered with an ambitious design that combines quality of life and a high office level. While the tertiary building boasts open balconies with a partial and irregular surface structure in their privacy screens, the apartment section is characterised by balcony glazing reminiscent of a curtain wall.
The architects needed a flexible solution for this that could pro-vide protection from the wind without impairing the visual impact of the high-quality balconies in any way. They decided on the Proline S Mega balcony glazing. Thanks to their highly sturdy nature, the sliding elements are perfect for use on high-up floors. The non-insulated system is built to withstand stormy weather, and also offers a high degree of sound insulation. The 50 mm coverage over the glass elements when they are closed provides permanent ventilation and resistance to driving rain. Any rain that hits the system is channelled deliberately to the outer edge for drainage, which increases the service life of the wooden flaps in the facade. The sliding elements cover the full height of the balcony and are positioned behind a balustrade, which is also made of glass.
The architects needed a flexible solution for this that could pro-vide protection from the wind without impairing the visual impact of the high-quality balconies in any way. They decided on the Proline S Mega balcony glazing. Thanks to their highly sturdy nature, the sliding elements are perfect for use on high-up floors. The non-insulated system is built to withstand stormy weather, and also offers a high degree of sound insulation. The 50 mm coverage over the glass elements when they are closed provides permanent ventilation and resistance to driving rain. Any rain that hits the system is channelled deliberately to the outer edge for drainage, which increases the service life of the wooden flaps in the facade. The sliding elements cover the full height of the balcony and are positioned behind a balustrade, which is also made of glass.
Concept
The sliding system offers a combination of sound insulation and high transparency. Thanks to the intelligent driver function, the all-glass elements are extremely user-friendly. The individual panels are guided along flat running tracks. The elements can be set up to slide to either the left or the right, as required. A framed version and, if necessary, a locking mechanism with different handle designs are available as optional extras.
More about this product
Categorised in Balconies - Facade - Balcony glazing - Facade systems - Balcony facades - Building construction.
Part of the collection
BALCONY GLAZING.
Manufacturer
Solarlux
Family
Sliding System
Architonic ID
20214574
More products from Sliding System family
Downloads
Manufacturer’s Catalogues
Related Projects
Contact information
Address
Industriepark 1, 49324 Melle Germany
Get more information
Sign in to your Architonic account to have your contact details filled out automatically for each request.
Where to buy this product

More from
SolarluxContact information
Address
Industriepark 1, 49324 Melle Germany
Where to buy this product


