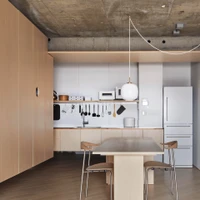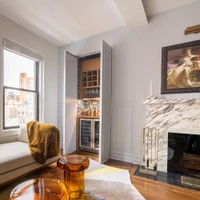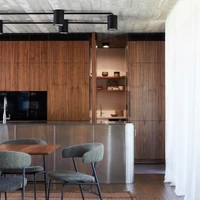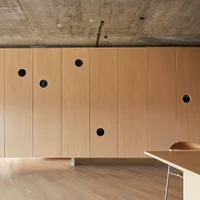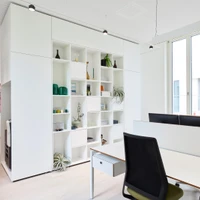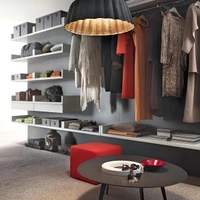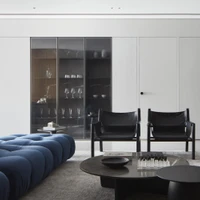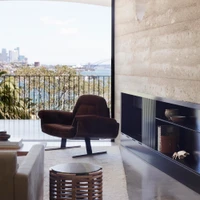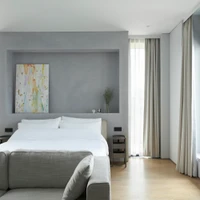How to maximise residential space with built-in structures
Space-saving heroes of the interior universe, built-ins epitomise the fusion of practicality and style. But what are some of the ways to integrate them into residential projects? These examples boost storage while keeping an eye on aesthetic compatibility.
juin 6, 2025 | 12:00 am CUT
In the intricate tapestry of residential design, built-ins stand as both functional marvels and aesthetic anchors, seamlessly merging form with utility. The often custom-designed elements possess the power to transform mere rooms into personalised sanctuaries, going beyond conventional furniture to become an intrinsic part of the structure itself and offer solutions to storage dilemmas while simultaneously elevating a home's overall design language.
From meticulously crafted bookshelves that breathe life into empty walls to bespoke cabinetry that organically blends with a wall's contours, built-ins exemplify the artful fusion of practicality and style, enlargening room capacity with a touch of sophistication and purpose. The following examples from Architonic's residential project database and product catalogue illustrate some of the ways to maximise space in plain sight for different homes around the globe.

Staying hidden
Within the realm of residential interiors, covert storage spaces redefine the conventional notion of built-ins, offering residents a personalised and secure sanctuary within the walls of their own abode that seamlessly integrate mystery and functionality. From furniture solutions that prioritise additional space while blending in, such as antoniolupi's versatile Anima Liquida Mobili, to entire rooms ingeniously hidden behind pivot doors like Frame System by Arclinea, they not only cater to the need for organisation, but also add an element of intrigue to a home's overall design."
Covert storage spaces redefine the conventional notion of built-ins, offering residents a personalised and secure sanctuary within the walls of their own abode
Casa Figueira by buck&simple architects in Australia, for example, makes extensive use of minimal joinery to connect its American Walnut panels in the hallway – hiding a complex system of 'service areas, equipment, guest quarters and powder room, all quietly concealed allowing the main program to be read uninterrupted', explain the architects. At LNG APT in New York City by Kyle May Architect, a faux door seamlessly integrates into the living room to reveal a bespoke bar, 'designed by reconfiguring the main bedroom and taking advantage of unused closet space.'




Blending in
Not quite as secretive, but equally impactful are built-in structures that either extend already existing furniture lines or continue a room's colour palette or material choice to minimise visual disruption. The large built-in storage wall of the kitchen at Boko House in Matsudo, Japan, by Hiroyasu Imai uses the same warm maple wood to stow away its contents that already makes up the surrounding cabinets, dining table and chairs. At the other end of the apartment, grey curtains hide a built-in wardrobe while referencing the colder concrete of the more private residential areas.S40 Residence in Bangkok, Thailand, by Invoke, also uses differentiating colours to separate its living area and hallway, but goes one step further by subtly disguising a built-in storage area next to the mounted television through extension of a distinct, grey border along the wall. Musc, a renovated apartment in Paris by PAREIL, directly connects a built-in cabinet with vertical planks of the same material that act as a clever desk extension.

Opening up
On the other end of the inconspicuousness spectrum sit built-ins that loudly proclaim their presence in any room: open storage shelving systems like corpus-c raum by planmöbel or walk-in closets such as Lema's Novenove are anything but shy about presenting their contents to residents and visitors alike. While these barrier-free set ups call for an astute sense of aesthetics and order, they also present an opportunity to act as room-defining, space-saving accent pieces that make further styling virtually unnecessary."
While open storage set ups call for an astute sense of aesthetics and order, they also present an opportunity to act as room-defining, space-saving accent pieces
For clients or design professionals that can't quite decide between showing off and hiding away, a combined approach such as the one at Flat Muse by Studio Bomb in India may be just the right fit: opacity of built-in storage throughout the home is mitigated by glass doors of varying transparency (or the lack thereof) and fully opaque cabinets in the kitchen.



Carving out
Possibly the most ingenious form of built-in storage takes up no additional space at all: incorporating additional space directly into the architectural structure of a home. From alcoves and niches seamlessly integrated within bathroom walls to recessed bedside shelving, both exemplified by Invoke's S40 Residence, carved-out storage spaces represent the art of resourceful design. Not only do they optimise spatial efficiency, but when separated from their host structure through colour or material – as seen in the living room of Casa Figueira in Australia – they also serve as captivating focal points, adding depth and character to the overall room aesthetic.© Architonic
Head to the Architonic Magazine for more insights on the latest products, trends and practices in architecture and design.
Galerie de projets
